This article is Part One of a two part series highlighting the homes that Frank Lloyd Wright designed in Oak Park, Illinois during the years 1889-1899. Part Two focuses on his transition to the Prairie Style and the Oak Park homes he designed from 1900 to 1913.
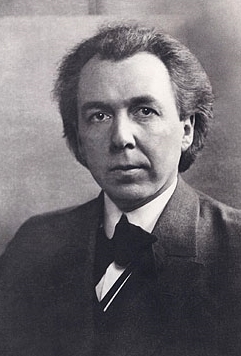
Frank Lloyd Wright lived and worked in Oak Park, Illinois from 1889 to 1909, and during that time, he designed hundreds of buildings and developed the ground-breaking Prairie Style for which he is universally known. The homes he designed during this early prolific phase of his career span the creative spectrum of early 20th century architecture, and represent a microcosm of the designer’s ever-evolving architectural aesthetic.
Many of those homes were built within a short walk from the very studio in which they were conceived. In all, more than two dozen homes and buildings in Oak Park – and its neighbor to the west, River Forest – were designed entirely by Wright, making it the largest concentration of Wright-designed buildings in the world. And that doesn’t even include dozens more remodeling projects of existing homes that Wright worked on.
Not long ago, I visited 22 of the homes that Wright designed in Oak Park and compiled the interactive map below. You can click on the blue placemarks to see the address of each home along with a photograph that I took of it. Click here for a larger version of this map.
![]()
View Frank Lloyd Wright’s Oak Park Home Designs in a larger map
![]() Below you will find a list of the first ten homes (out of a total of 22) that I visited on my self-guided tour of Oak Park. These ten homes represent those homes that Wright designed during the years of 1889 to 1899. They’re listed in chronological order based on the year they were designed by Wright.
Below you will find a list of the first ten homes (out of a total of 22) that I visited on my self-guided tour of Oak Park. These ten homes represent those homes that Wright designed during the years of 1889 to 1899. They’re listed in chronological order based on the year they were designed by Wright.
NOTE: With the exception of Wright’s Home & Studio (#1 on this list) and The Unity Temple Church (#16), all of these homes are private residences, so please respect their privacy and do not trespass or otherwise disturb the owners.
Frank Lloyd Wright’s Oak Park Designs: 1889-1899
1. Frank Lloyd Wright Home & Studio (1889-1898) – 951 Chicago Avenue
Wright’s original 1889 design for his own home was a modest, three-bedroom Shingle Style home with a conventional gabled façade (below). Wright would father four children over the next six years, and in 1895, he expanded the home by converting the existing kitchen into a dining room, building a new kitchen onto the back of the home, adding an elaborate childrens’ playroom, and expanding the nursery over the aforementioned dining room.
Wright had been experimenting with a multitude of new design ideas, and the 1898 studio addition (below) was a radical departure from the rest of the home’s shingle style exterior. He used the studio addition as a testing ground for some of his early Prairie Style motifs that he would develop further in the coming years.
2. Robert P. Parker House (1892) – 1019 Chicago Ave (below, left)
3. Thomas H. Gale House (1892) – 1027 Chicago Ave (below, right)
These two homes were built for Thomas Gale, who then sold one of them to attorney Robert Parker. They are essentially the same house, built just two doors down from one and other, and a half block away from Wright’s own home. The rectangular floorplan with dual octagonal turrets was Wright’s adaptation of the Queen Anne style that was popular at the time. Slight variations exist in the window treatments on the second floor of the turrets.
![]() 4. Walter M. Gale House (1893) – 1031 Chicago Ave
4. Walter M. Gale House (1893) – 1031 Chicago Ave
A dominant turret and two-story dormer punctuates the façade of this Queen Anne / Shingle Style home. The entrance to this home is actually on the right-hand side (not facing the street) which sets it apart from its contemporaries. This detail is perhaps a precursor to Wright’s later practice of obscuring the entry of many of his Prairie Style designs. The windows on the second story of the turret are curved and diamond-paned, providing privacy without the use of curtains – another trait that Wright would use throughout his career.
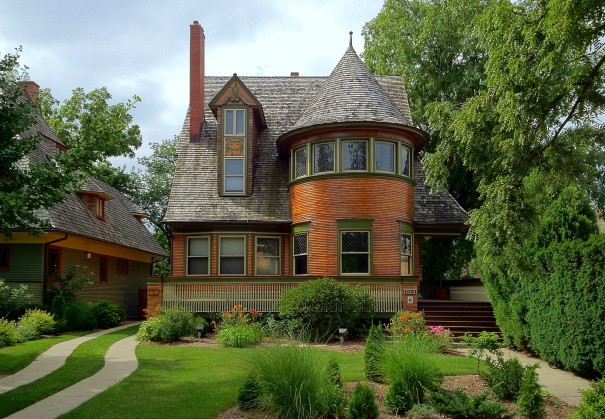
5. Francis Woolley House (1893) – 1030 Superior St
This home is what you might call a modified Four Square, and is the first example of Wright bringing the first floor siding (clapboards in this case) up to the sill line of the second floor windows. You will continue to see this effect used in many of the designs that follow below. The uncapped octagonal turret is of note, as is the “sunken” dormer on the third floor façade, a detail that’s repeated three more times on the home’s east-facing third floor.
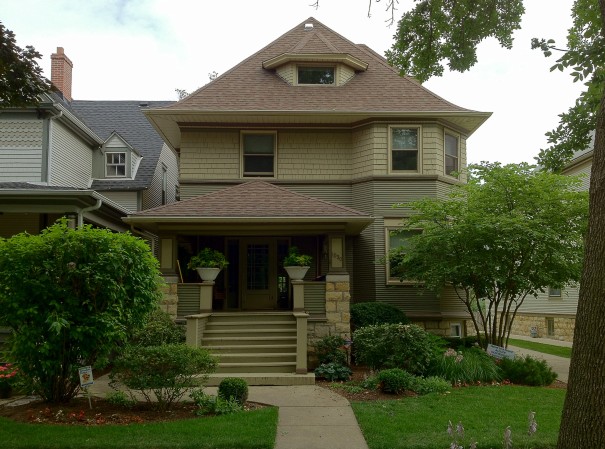
6. William H. Winslow House and Stable (1894) – 515 Auvergne Place
With the Winslow House – Wright’s first commission after formally parting ways with Louis Sullivan’s firm – we begin to see elements of his Prairie Style emerge. The hipped roof, deeply overhanging eaves, and general emphasis on horizontality are all details that Wright would continue to explore going forward. The arch in the porte-cochère is a hallmark of Louis Sullivan’s that Wright would incorporate into many of his later Prairie designs. The subtle masonry ornamentation is another nod to Sullivan. This home is currently for sale.
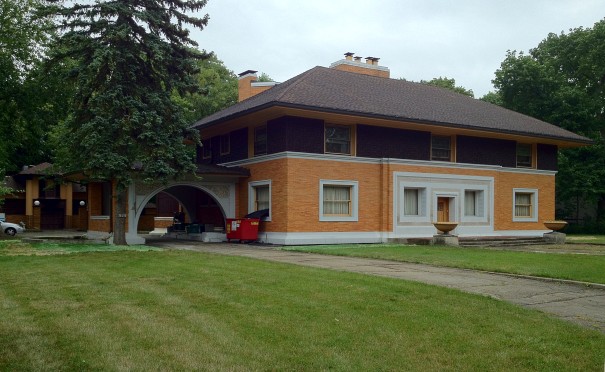
7. Chauncey L. Williams House (1895, 1900) – 530 Edgewood Place
Built during Wright’s transitional period before he had fully developed the Prairie Style, this home is unique among its peers in Oak Park and River Forest. It features octagonal and arching details details like several of its counterparts, but in my opinion, it lacks the unifying identity that so many other Wright designs have. The exterior foundation is of stone that Wright and Williams rolled to the site from the nearby Des Plaines River bed.
8. Nathan G. Moore House (1895, 1922) – 333 Forest Ave
Compelled by his client, Wright reluctantly designed the original 1895 version of this grand home in the classic Tudor style (below), but in 1922, when an electrical fire devastated the entire third floor and did irreparable damage to the lower floors, Wright seized the opportunity to re-imagine major parts of the home. He retained the general proportions of the home, but de-emphasized certain Tudor aspects while highlighting others.
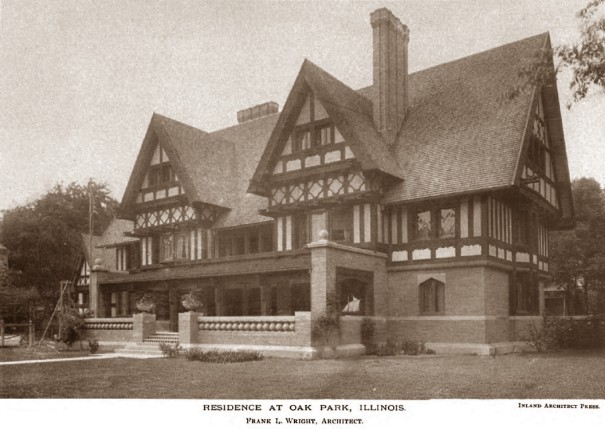 Part of the 1922 redesign (below) included modifying the ridge of the upper roofline and extending the roof down to the first floor lintel line. These two subtle changes emphasized the home’s vertical prowess while simultaneously connecting it more closely to the ground. Roman brickwork replaced the half-timber framing on the upper floors, and the fireplaces were enlarged with finer Sullivan-esque detailing added.
Part of the 1922 redesign (below) included modifying the ridge of the upper roofline and extending the roof down to the first floor lintel line. These two subtle changes emphasized the home’s vertical prowess while simultaneously connecting it more closely to the ground. Roman brickwork replaced the half-timber framing on the upper floors, and the fireplaces were enlarged with finer Sullivan-esque detailing added.
The rear of the home is situated at the extreme edge of the property, so much so, that its back door (below) literally opens on to the sidewalk. Elaborate ornamentation was added to many of the windows, and in some cases Moorish accents were used, giving the home a more exotic look. The result presents an intimidating architectural statement to the street.
9. Harry C. Goodrich House (1896) – 534 N East Ave
The Goodrich House is based on a previous 1895 commission for Charles Roberts that Wright designed, but never actually built. At some point, a non-original third floor dormer (centered over the 2nd floor bay window) was added, but it has since been removed. The steeply pitched roof that flares out at its base is a suggestion of the ubiquitous hipped roofs that would adorn many of Wright future Prairie designs.
10. Rollin Furbeck House (1897, 1907) – 515 Fair Oaks Ave
An imposing three-story central tower with multiple octagonal columns dominates the eastern elevation of the Rollin Furbeck House. Again, we see many of Wright’s emerging Prairie characteristics incorporated into this design – multiple hipped roofs, overhanging eaves, and a porte-cochère (not pictured) – while still adhering to a floorplan that is essentially square. Also of note is the third floor servants’ room (at the rear of the home) that extends well beyond the wall below that supports it – the first such use of cantilevering by Wright – and a sign of what’s to come in the next decade.
During the years of 1889 to 1899, Frank Lloyd Wright’s style was mainly influenced by the existing architectural modes of the day and his experience working at Adler & Sullivan, but by the close of the decade, we start to see an expression of his own style beginning to emerge. In the decade that would follow, 1900-1909, Wright’s aesthetic would continue to evolve towards his Prairie Style.
Be sure to check out the continuation of this article, where I take you to 12 more homes that Wright designed in Oak Park in the years 1900-1913 and see the Prairie Style fully realized.


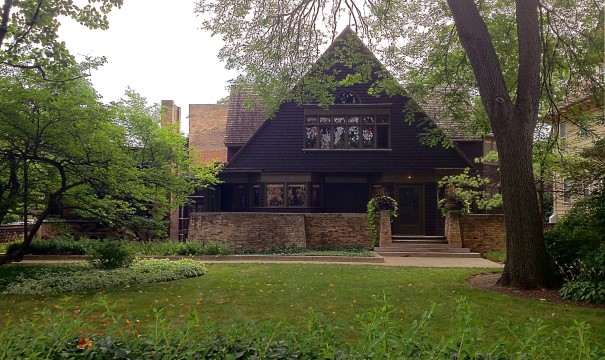
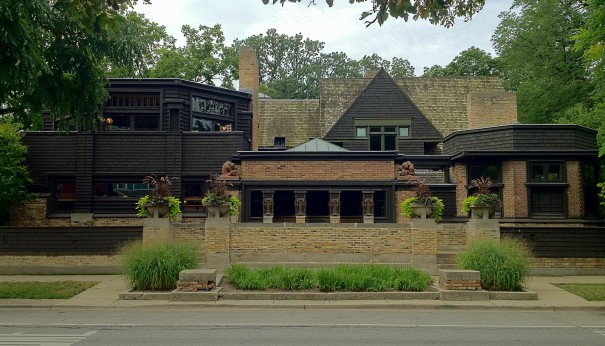
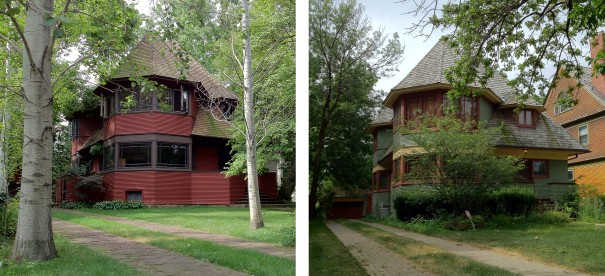
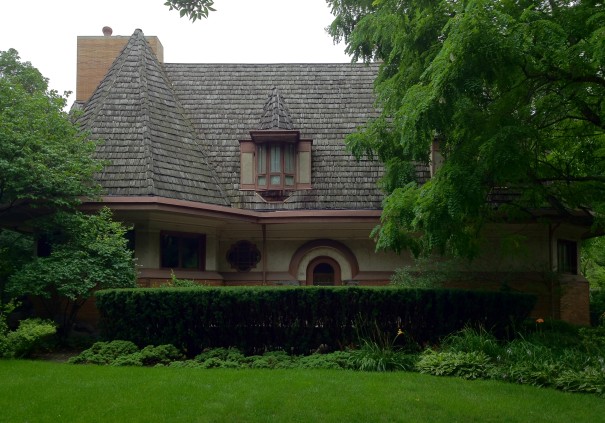
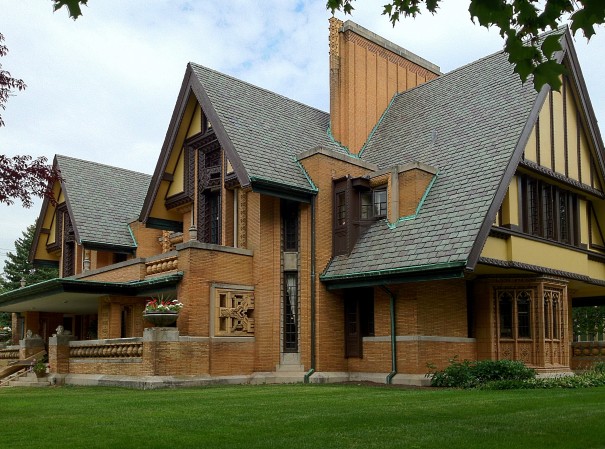
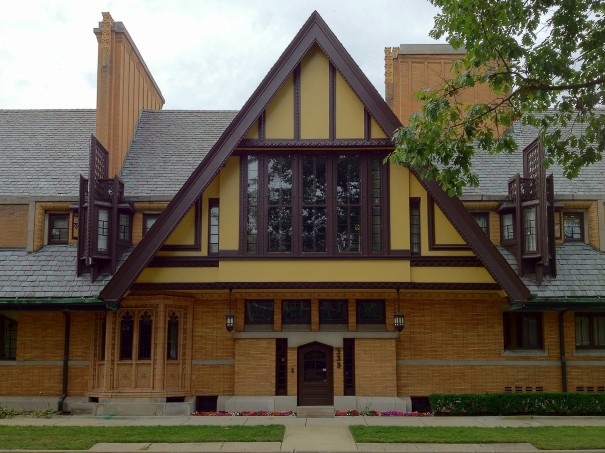
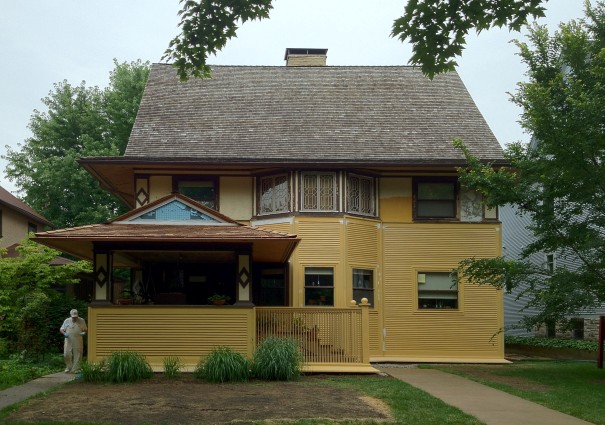
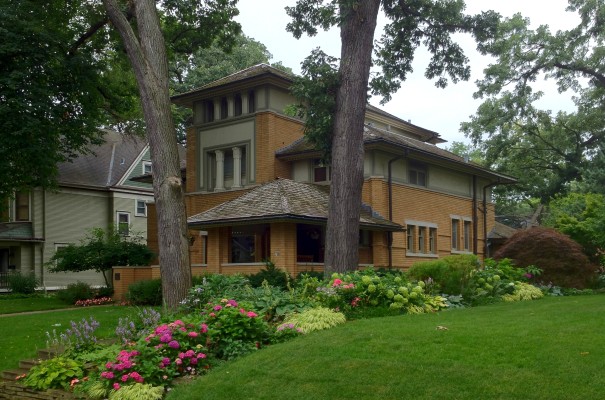


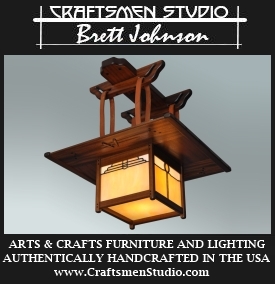

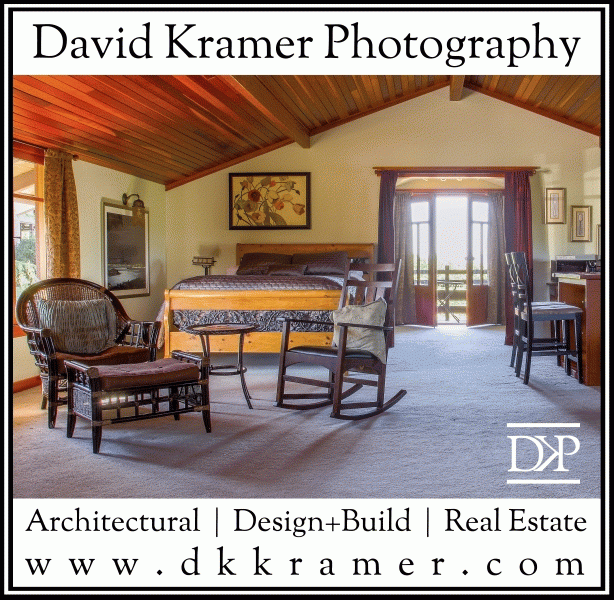


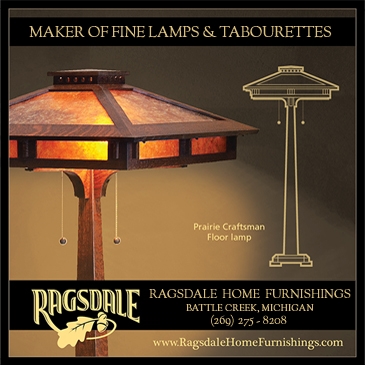
10 comments
David Cubberley says:
Feb 26, 2014
Great post. Some houses pictured that don’t make it into the coffee table books. Lots of insight. Thanks for being substantive, and great photography too.
Craig Bryan says:
Feb 28, 2014
Another great post. I appreciate the time you spend on each home. Informative, interesting, and thorough.
Thanks. Craig Bryan
Weldon Adair says:
Feb 28, 2014
I have always been a great fan of Frank Lloyd Wright’s houses and other buildings.
Kay Mcintyre says:
Feb 28, 2014
my brother lives in Vicksburg,Ms.and owns a Frank Lloyd Wright home.
Melissa Cristina Rios Lopez says:
Mar 3, 2014
Thank you for the journey, photos were wonderful. Currently restoring our Craftsman home. So much work but with it!
Amanda says:
Mar 10, 2014
I’ve followed your blog as I restore my Chicago style bungalow. What a happy surprise to see my home of Oak Park here!
Melissa Cristina Rios Lopez says:
Apr 7, 2014
Thank you for the journey, photos were wonderful. Currently restoring our Craftsman home. So much work but with it!
Melissa Cristina Rios Lopez says:
Oct 10, 2014
Thank you for the journey, photos were wonderful. Currently restoring our Craftsman home. So much work but with it!
Sarah Mantashoff says:
Feb 25, 2016
These houses are just fabulous, what an exterior design, architecture. This house was built quite later than the above houses, but I find the architecture to be pretty similar to Wright’s houses. http://movety.com/west-vancouver-real-estate/5240-marine-dr-west-vancouver-bc-v7w-2p8-mls-r2037930-1.html.
Joe Voros says:
Apr 23, 2016
Inspiring and rare look into Frank Lloyd Wright’s work.