This April, the Architectural Heritage Center in Portland hosted its 15th Annual Kitchen Revival Tour. Last year was the first time I attended the tour, and I was hooked after the very first home I visited. This year’s tour was just as good and featured noteworthy kitchens of several early 1900’s bungalows. All of the kitchens on the tour have been recently remodeled or restored to better reflect the original character of their respective homes.
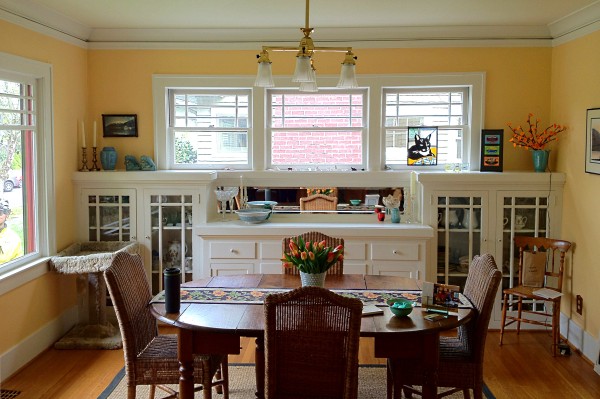
As in year’s past, in addition to sharing their kitchens, all of the owners were generous enough to open up their entire first floor to the tour, so that everyone could gain some stylistic context from the house and appreciate each homes’ kitchen even more. This year, some homeowners were even gracious enough to let visitors into the upstairs of their home.
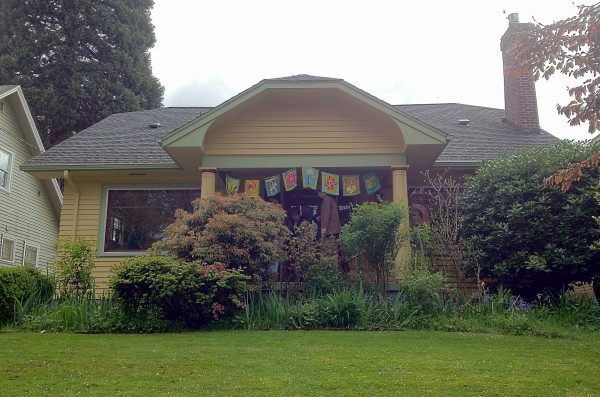
The first home on the tour was this 1926 bungalow (left) in the Irvington neighborhood of NE Portland. The dining room (above) had a large built-in sideboard flanked by china cabinets on either side. The kitchen (below) was restored to correct a dated 1980’s remodel done by previous owners. The current owners wanted to coordinate the cabinets, counters, and windows to better reflect the period style of the home. Lighting in the upper cabinets ties in nicely with multiple schoolhouse fixtures on the ceiling and a pendant over the sink.
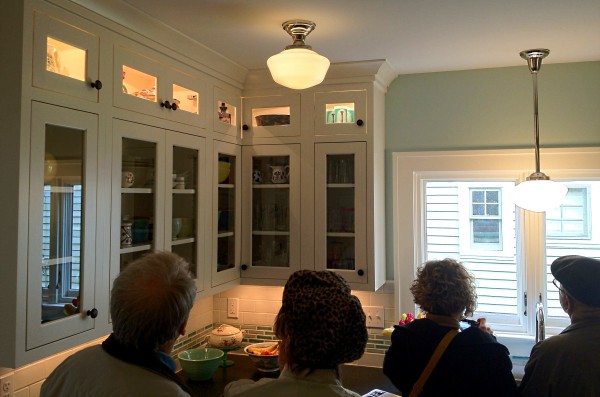
Meanwhile, soapstone countertops contrast beautifully with a white subway tile backsplash.
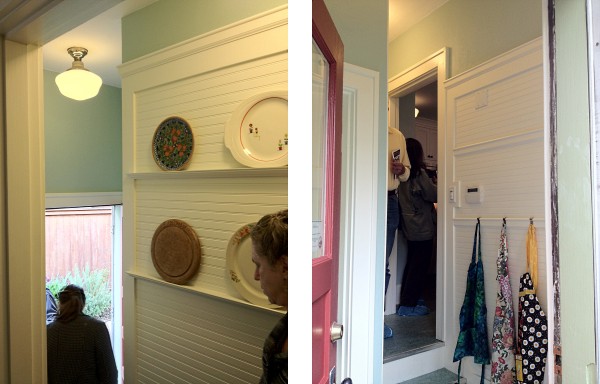
Off the back off the kitchen is access to a small deck (below) with green space beyond that.
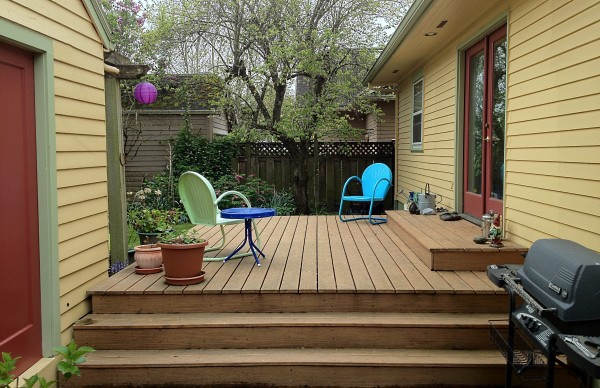
The second home I visited was this 1913 bungalow (below) where not only was the kitchen restored, but the pretty much the entire house, as well. The present owners purchased the property in 1998 and have been hard at work on every aspect of it since then.
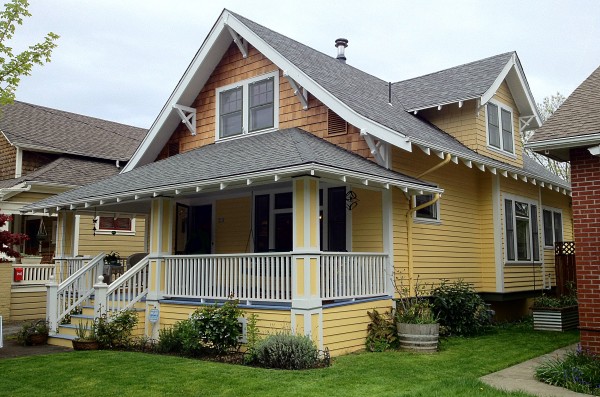
If you can believe it, the front window of the home (below left) was previously one gigantic single pane of glass. This new window was designed with a leaded glass panel at the top and two opening side windows that mimic an original window in the home’s dining room.
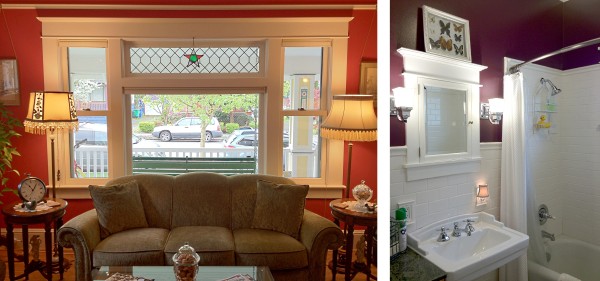
The first floor bathroom (above right) was gutted and a salvaged tub and pedestal sink were brought in and surrounded by subway tile. A period-appropriate recessed medicine cabinet that matches the trim elsewhere in the home was built by the homeowners.
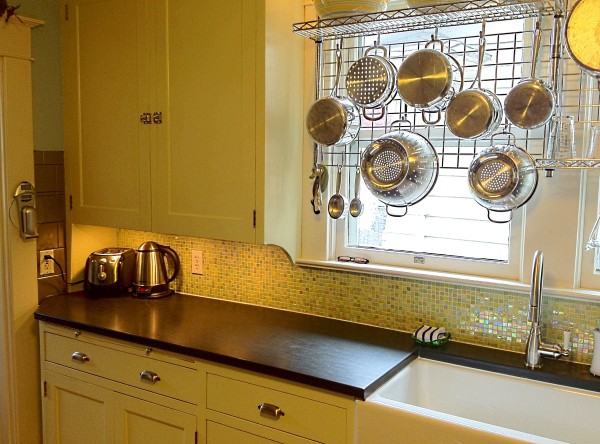
In the home’s galley kitchen, new lower cabinets were built by the homeowners to match the original uppers, and black PaperStone counters run the length of one side. PaperStone, as the company’s website describes it, is a sustainable composite surface that is “made from 100% post-consumer recycled paper that has been saturated with proprietary resins, then stacked and moved into a press where it is then fused together under heat and pressure.” It has the look of soapstone and/or slate, but can be cut, milled, and sanded with traditional woodworking hand and power-tools.
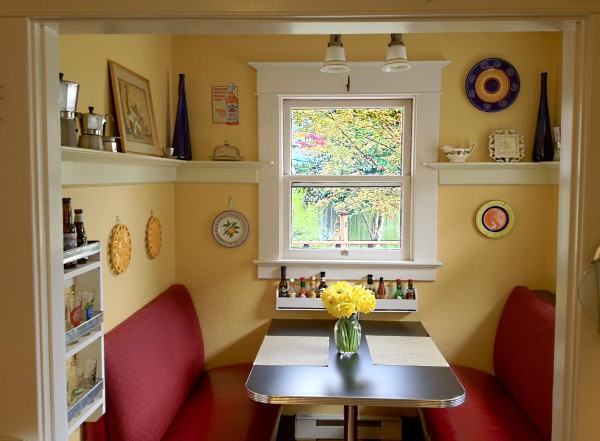
At the far end of the kitchen is this cozy eating nook (above) that features a built-in “diner style” booth and some of the homeowners’ antique collectibles and glassware.
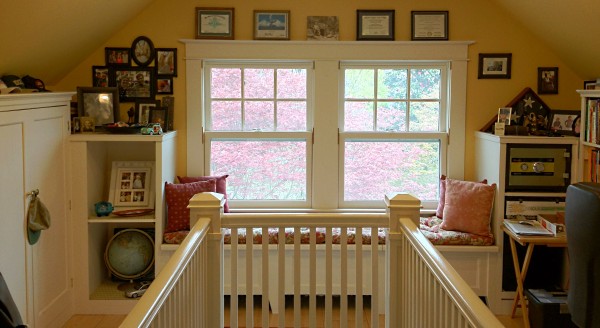
Upstairs, a large hallway is surrounded by built-in cabinetry and shelving (above) and a small home office area. The master bedroom (below) looks out the front-side of the home.
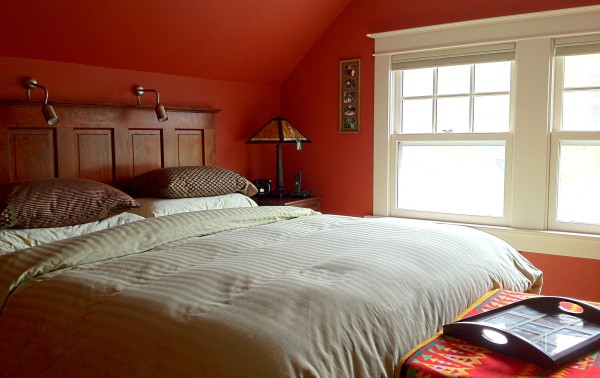
The master bath (below) is a generously sized space with an antique claw-footed soaking tub at one end and a separate walk-in shower off to the the side. A handsome reclaimed dresser (at right) has been modified to accommodate a marble counter and under-mounted sink.
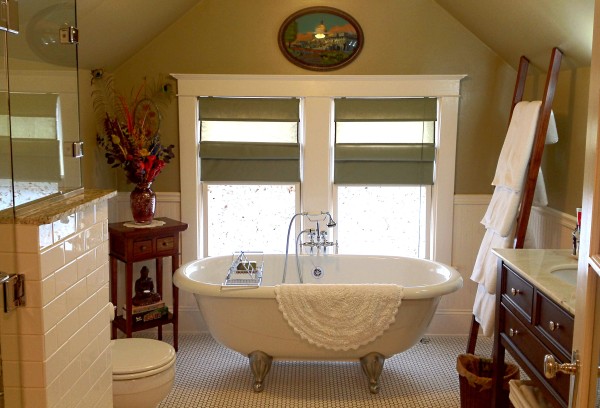
The next house I visited was this traditional 1912 four-square (below) in Portland’s Rose City Park neighborhood. The homeowners wanted to keep the kitchen’s 1950’s-era layout, while adding an eating nook and maintaining the size of a small first floor powder room.
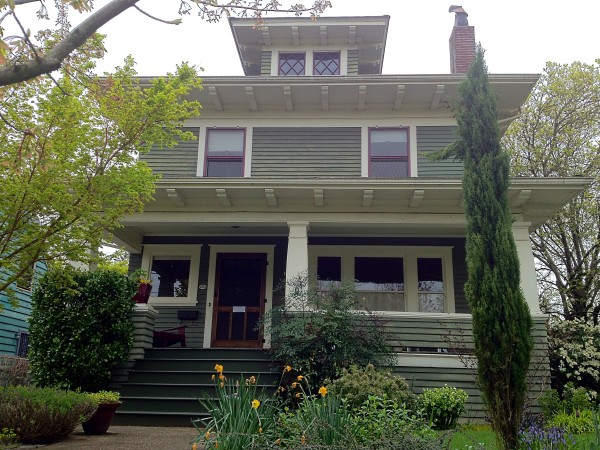
CJ Hurley Century Arts re-imagined the kitchen and took cues for the new cabinetry design from the large original built-in china cabinet in the adjacent dining room (below).
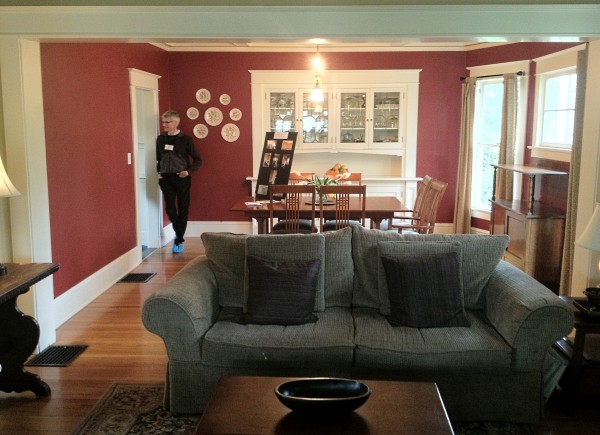
The result is a graceful, inviting space with a warm color palette that compliments the rest of the home’s traditional style. A farmhouse sink (below) is nestled beneath a window and surrounded by SileStone quartz counters and deep amber subway tiles in a running bond.
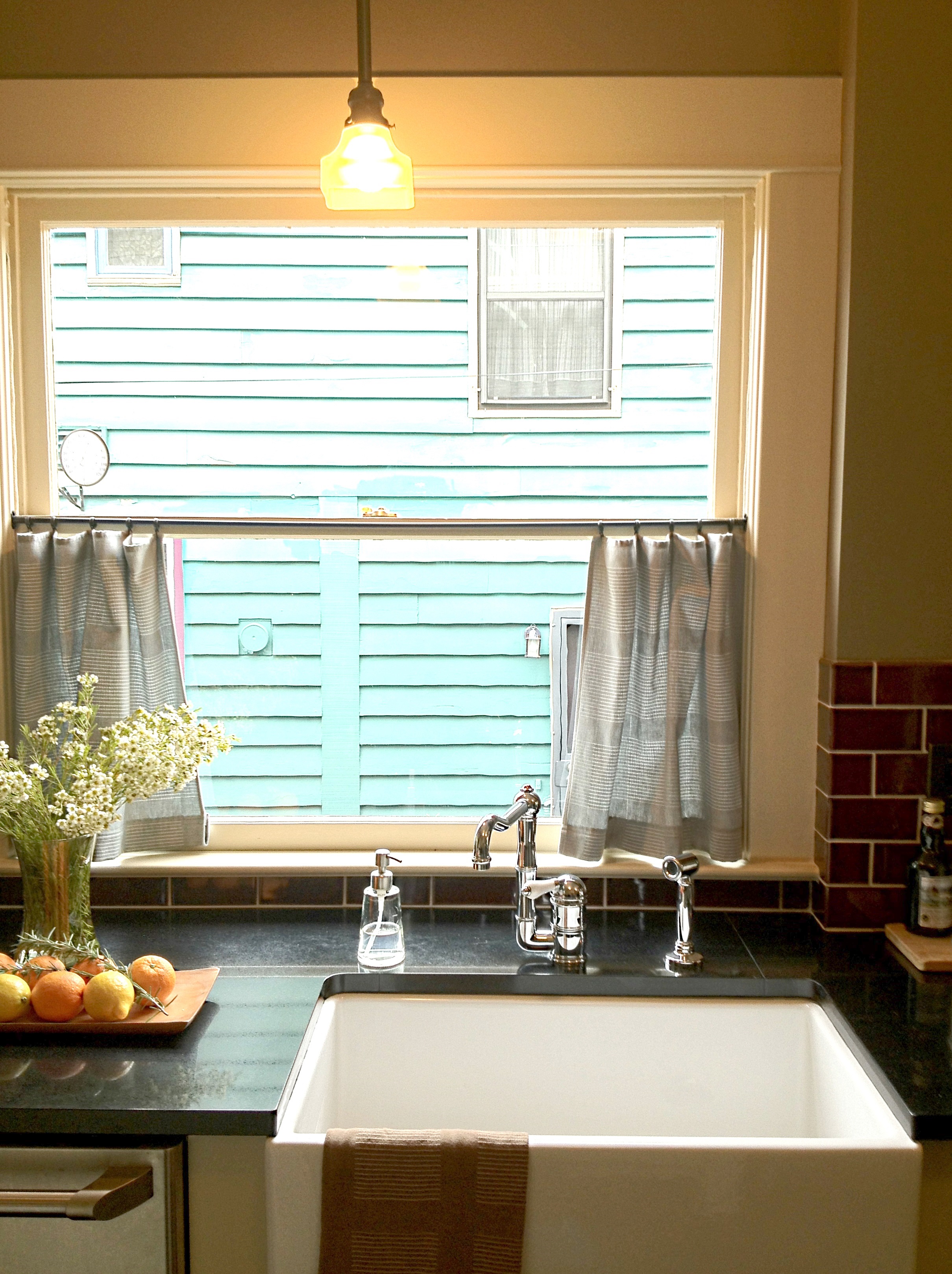
At the opposite end of the kitchen (below), period-inspired lighting from Rejuvenation hangs over the new built-in eating nook. Custom bench seating with flip-top storage underneath is an ideal solution for this growing family’s lifestyle, while a new casement window allows natural light to pour in and affords views of the home’s backyard.
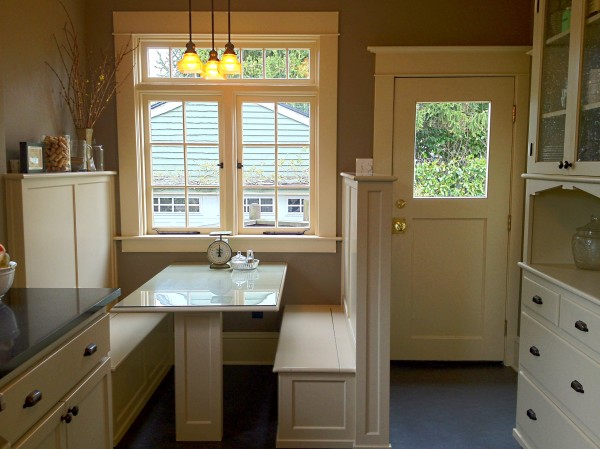
Another home on the tour was this grand Swiss chalet-style foursquare (below) in Portland’s Hawthorne neighborhood. For many years it had served as a boarding house, and when the present owners purchased it in 1989, there was much work to be done. Several walls had to be reconfigured to again make it viable as a single-family home.
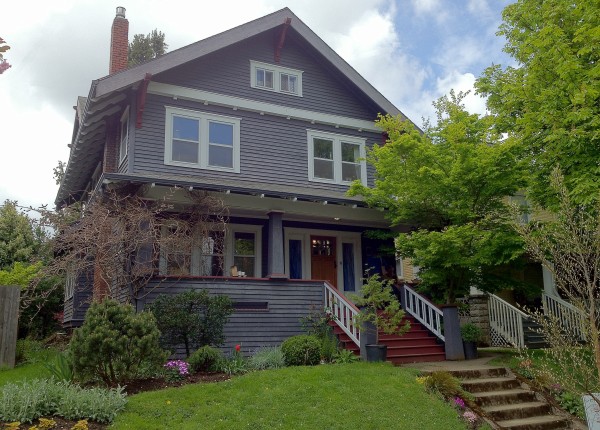
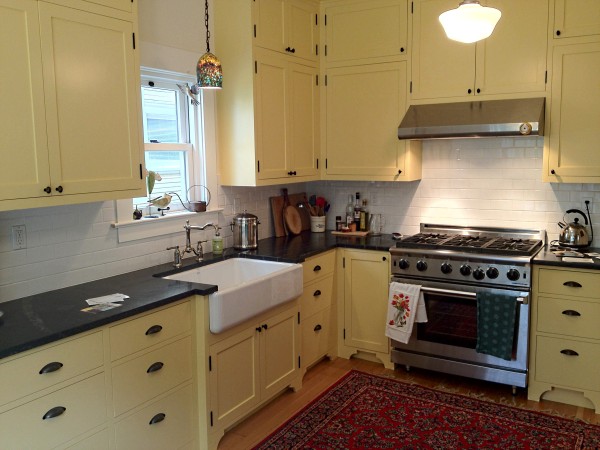
The home’s kitchen was designed by Melissa McCall and brought to life by Shelbyville Remodeling. The custom cabinets were designed with their bases having matching faux legs so that they looked like individual pieces of furniture. The “L” shaped main kitchen (above) is balanced on the opposite side of the room (below) by a built-in china cabinet, small table and a very cool retro reproduction refrigerator made by Big Chill.
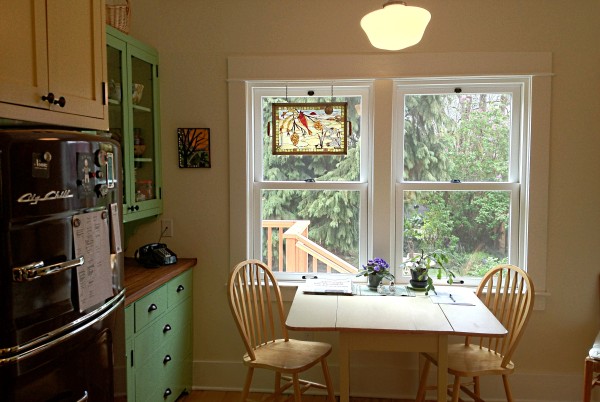
Off the dining room is access to a small butler’s pantry as well as an updated powder room.
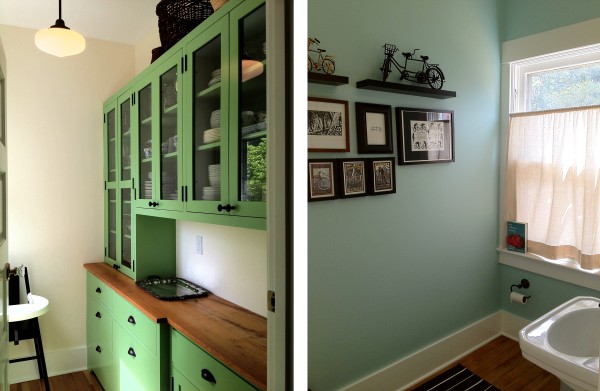
The final house I visited (below), known as “The Brick House Beautiful,” also happens to be the home of a neighbor of mine. I had passed by it countless times and had always been curious about its history, so I was thrilled when I learned that it was going to be part of this year’s tour. The home was built in 1923 as a showcase home for the Standard Brick & Tile Company, and its exterior displays a wide variety of brick patterns and colors. When built, it was open to the public “for the purpose of showing the economy, beauty and adaptability of Real Burned Clay Brick and the Ideal Brick Hollow Wall.” The home was placed on the National Register of Historic Places in 2012 and is absolutely amazing inside, but I wouldn’t be doing it justice if I just skimmed over its details in this piece, so I will be devoting a future full length article to it in the not-too-distant future. So stay tuned for that…
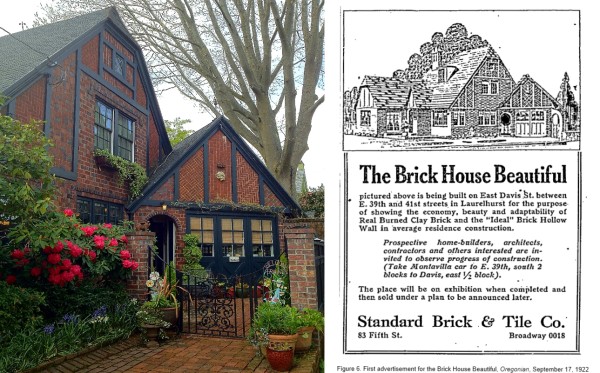
The Architectural Heritage Center did another tremendous job this year organizing and coordinating this very popular event. The Portland Kitchen Revival Tour has now become a staple of my spring events and I will look forward to attending it for years to come. If you live it Portland or happen to find yourself here in the middle of April sometime, you should definitely check it out. And if you attended this year’s tour, I’d love to hear what your favorite home was, so leave a comment below…
See you at next year’s tour!


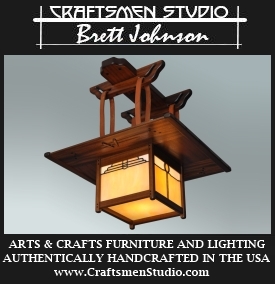






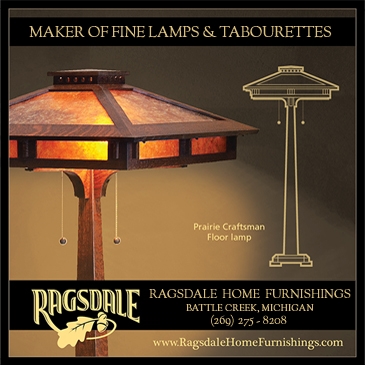
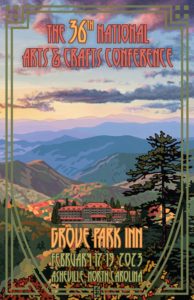





3 comments
Jason Lesh says:
Sep 16, 2014
Thanks for the post – wish I made it this year. Will have to put on the schedule for next year as we plan our own kitchen remodel down the road.
Paul says:
Apr 18, 2018
hello david where aborts is the first house on the page in irvington? will that house be in this years tour? I am in the process of remodeling the exact floorplan and I am hoping to see some pics of the kitchen to get a feel for what they did. thanks
The Craftsman Bungalow says:
Apr 19, 2018
Hi Paul – This was the 2013 tour, and I don’t recall the exact address of this home, but it was in Irvington. Maybe you can reach out to them directly and ask? http://visitahc.org/contact