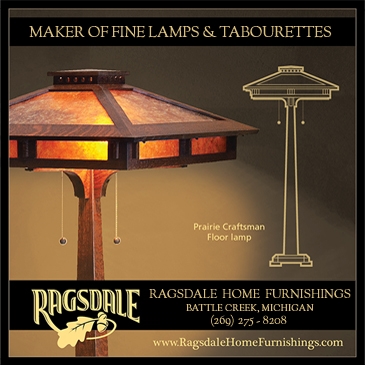To understand what we were dealing with when we initially bought the house, let’s go back to late 2009…
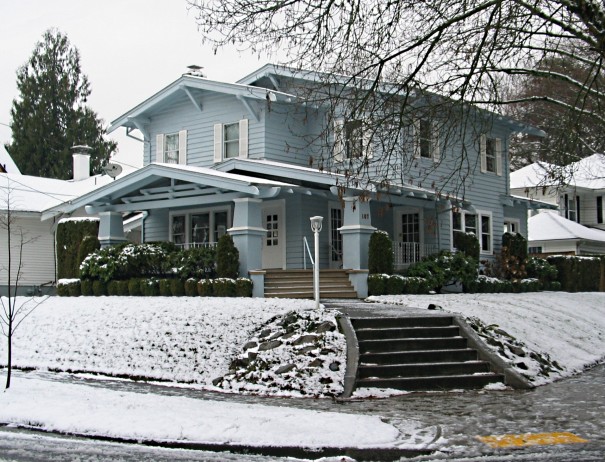
This is what the exterior looked like when we first moved in (we have since painted it). I came to find out later that the house had been for sale earlier in 2009 through a realtor, but the homeowners weren’t enamored with that whole process, and decided to take it off the market, and then ultimately list it for-sale-by-owner on craigslist. After checking out well over 30 homes all over Portland, we came across the place on Craigslist and made an appointment to have a look. We immediately fell in love with the look-and-feel of the house and although the house clearly had good bones, we realized that there was a lot of updating that needed to happen in order to restore it back its once and former glory.
For a little perspective, here are the pictures from the original realtor posting of the house in early 2009…
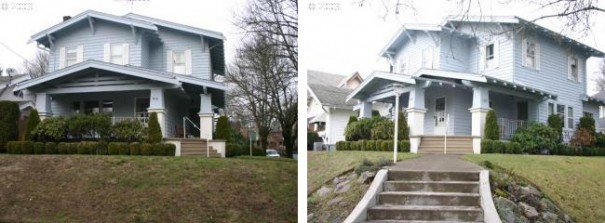
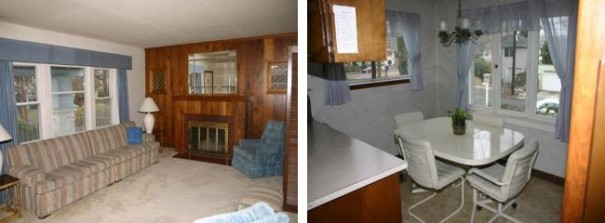
The family we bought the house from had lived there since the mid 1960’s, and from these pictures, it’s pretty evident that not much had changed since that time.
At some point, the original trim around the doors and windows on the first floor was removed and replaced with a plain brown molding that was typical of the era. Assumingly at the same time, a healthy amount of lovely (hideous) 1/4” thick wood paneling was put up over many of the home’s details. The most egregious example of this was how the entire mantel was wrapped in wood paneling (above, left). What possesses a person to cover up such beautiful mantel is beyond me. We have since pulled all of it down, and exposed the stunning and very well-preserved original mantel – complete with recessed panels (more on that later).
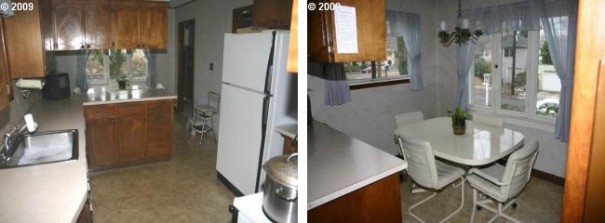
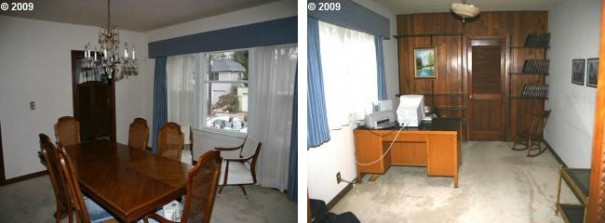
Part of the reason why I think the house didn’t sell during its initial listing – aside from the abysmal housing market of early 2009 – is that some of the paint colors and window treatments were just too much like “Grandma’s house”. I know this because when we looked at it when it was for-sale-by-owner (FSBO), all of the walls downstairs had been painted a neutral beige – as opposed to the white you see above. Also, the large window treatments in the living room, dining room and office were removed as well. The wall-to-wall carpet remained, however. The owner told us that she didn’t want to have to go through the expense of paying someone to pull up the carpets and then re-finish the floors beneath them. This actually worked in our favor.
During one of our visits to the house, we asked the owner what was under the wall-to-wall carpets? The owner, who actually grew up in the house, told us that the floors had been carpeted for “as long as she could remember”. YES! That was exactly what we wanted to hear. She let us pull up the carpet in one of the corners where a heating vent allowed for easy access, and from the small area we could see, they looked like they were oak(!) and in pretty good shape(!!). We wanted nothing to do with wall-to-wall carpeting, so we took a pretty big gamble hoping that the rest of the rest of the floors were equally in good shape…fortunately, it paid off.











