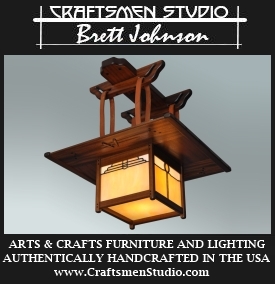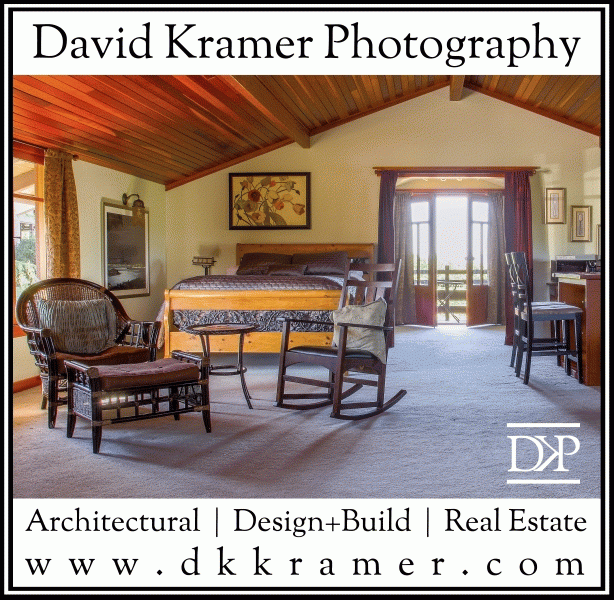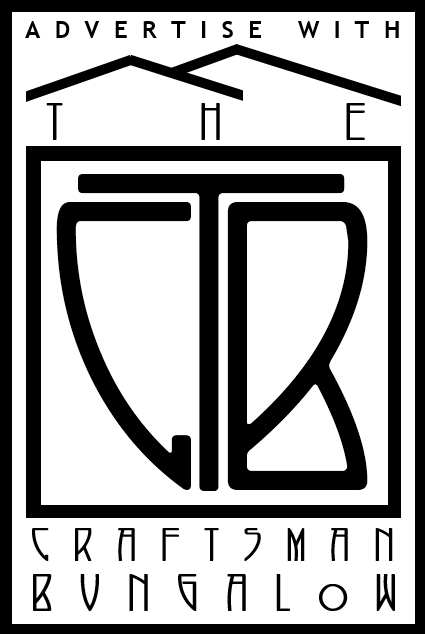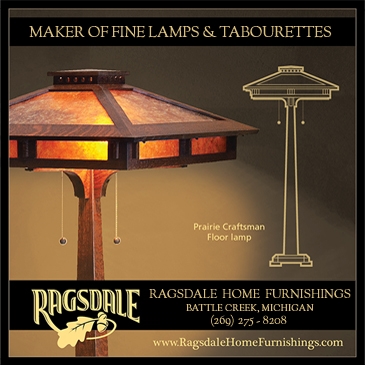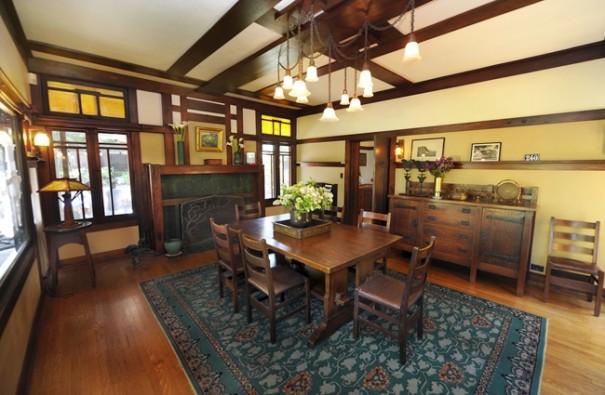
In my previous post, I gave you a tour of the exterior of the Greene & Greene’s Duncan-Irwin House in Pasadena. Now we go through the doors below for a personal tour of the amazing interior of this quintessential Greene & Greene home…
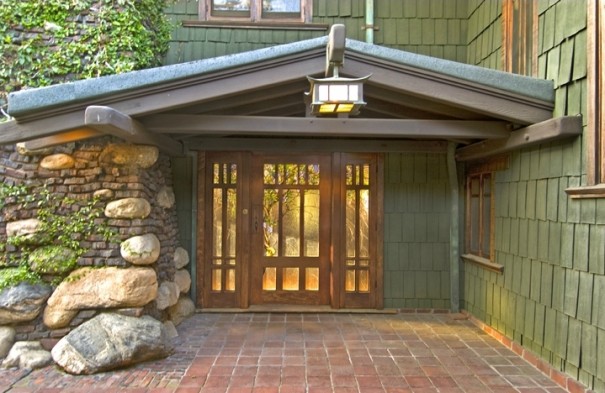
From the inside (below), the wisteria vine motif shines through the door’s finely detailed art glass. The entry room that this entrance opens into is one of the surviving elements of the original Duncan house before Theodore Irwin hired the Greenes to re-design it. Side Note: Pictures were not permitted inside the house, so most of the pictures you will see below are from the real estate listing when the property was last for sale in 2007, additional photos used in this article can be found here and here.
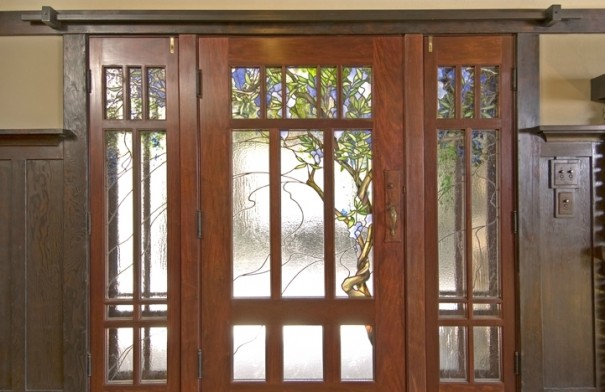
The present owner of the home is a well-established antique dealer in Pasadena and the home is beautifully furnished with authentic period furniture and lighting from the likes of Stickley and Roycroft, among others. Most of the original hardware in the house is intact, and where it isn’t, it has been faithfully restored or replaced.
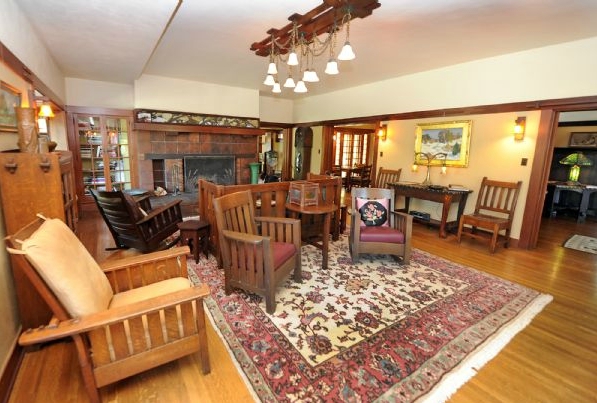
As part of the renovation in 1908, the living room (above) was actually widened by a little more than three feet. In the image below, you can see on the far-left side of the fireplace that the last vertical row of tiles are different from the rest. This is where the original wall once stood.
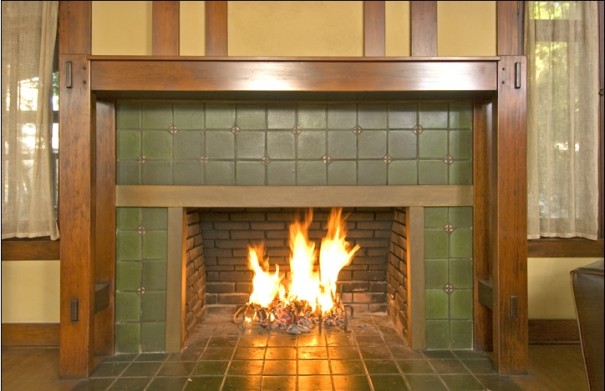
The dining room (below) and living room both have large light fixtures composed of many individual bulbs with shades hanging from chains at different heights. It’s a unique design that almost evokes an industrial feel.

Through a door on the far wall of the dining room (above) is a breakfast nook (below) where the family can take casual meals and enjoy the sounds of the gurgling fountain in the open-air courtyard (more on that in a moment).
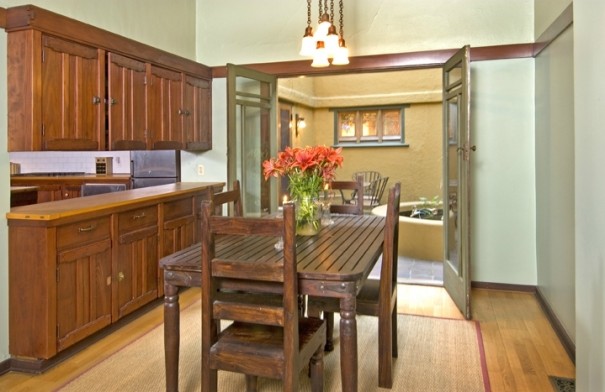
On the other side of the cabinets (above at left) is the kitchen. With its long central island, the kitchen (below) is large and open.
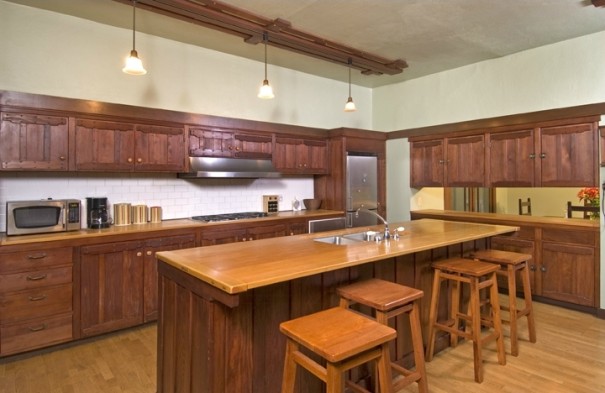
The home’s floor plan is based around the central open courtyard with a water fountain (round feature at center, below) that I mentioned before. As you can see, on all four walls surrounding it, there are french doors that open up into multiple rooms allowing fresh air to circulate through the house, thereby keeping it cool in the summer months.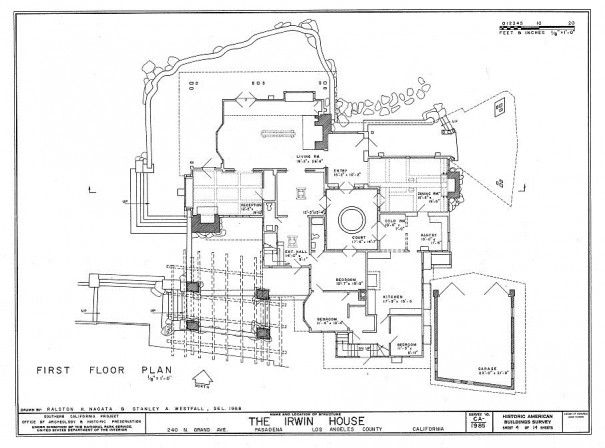
The courtyard is at the heart of the home and is open to the second floor. Lattice-work (below, left) screens the sun and casts wonderful ever-changing shadows throughout the day on the fountain and small sitting area below. Surrounding and looking down over the courtyard is a covered mezzanine that provides access to the family’s bedrooms upstairs.
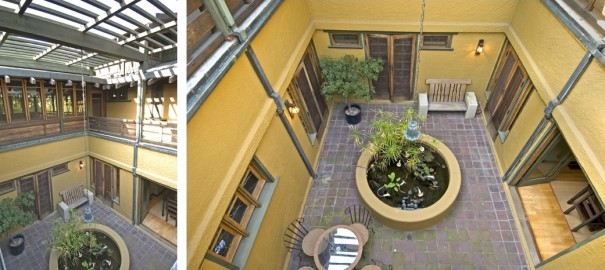
The second floor of the home features 6 bedrooms of varying size. All of which boast a mixture of indoor and outdoor space – some being accessed only via the outdoor mezzanine, while others have their own private balcony or sleeping porch.
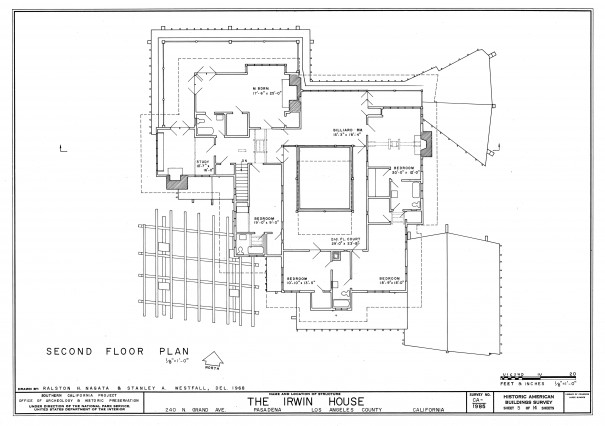
The master bedroom (below) has a raised central ceiling with multiple windows on its upper walls for circulation. A fireplace and a bank of windows looking out to the balcony cover two of the lower walls. To access the master and balcony, you must first pass through a large almost log cabin-like sitting room.
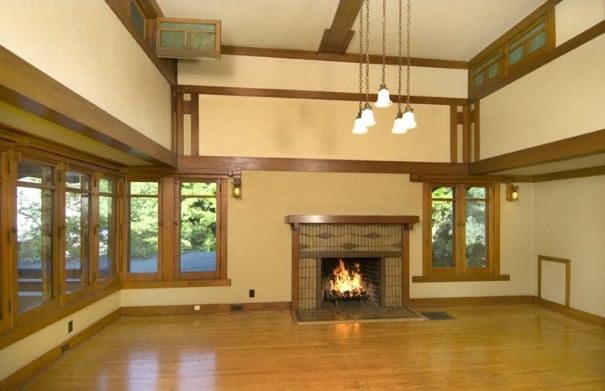
The bedroom in the northeast corner of the house (below) also features a fireplace with wrap-around windows and access to a large balcony.
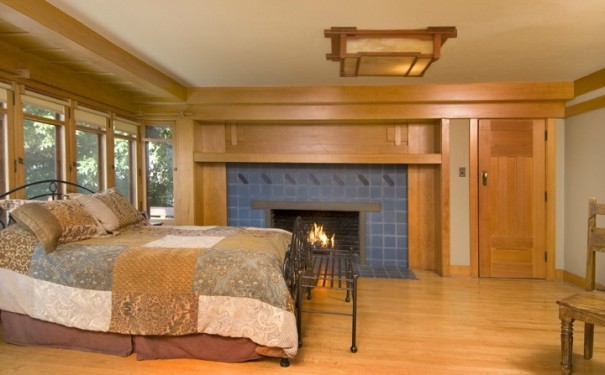
The view from the balcony (below) overlooking the Arroyo Seco Valley and San Gabriel Mountains is spectacular!
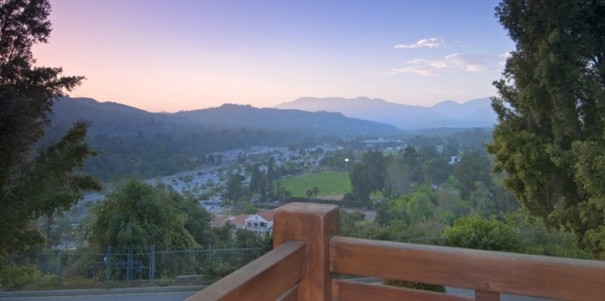
The stairs (below) are not as ornate as some of Greene & Greene’s later designs. The walls are paneled in wood and a large stained glass light fixture hangs from above.
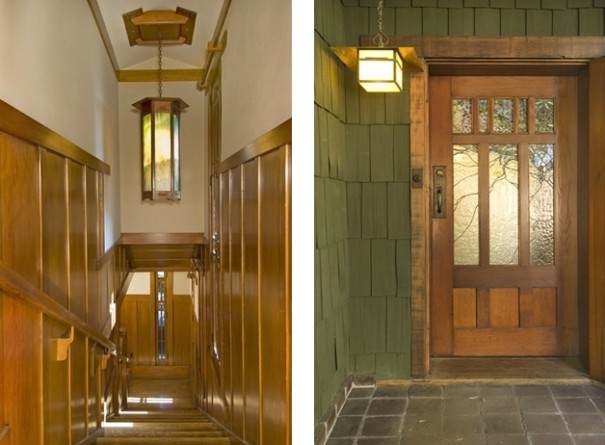
The stairs land in a back hallway (below) which is also serves as the south entry to the house (above right). Another wisteria-themed stained glass door leads out to a terrace.
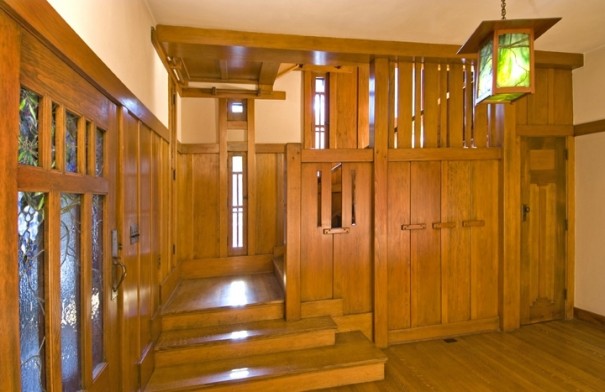
I’m so thankful that my wife and I were able to travel down to Pasadena to take part in this rare home tour, and I’ll take from it countless memories and design inspiration for years to come. The Duncan-Irwin House was particularly inspiring, and seeing it first hand was an experience that neither of us will ever forget.
When we returned to Portland after that weekend, I reached out to the owner of the home via email and personally thanked him for opening the doors of this architectural gem to the hundreds of people who attended the tour. He responded in kind:
“Thanks for your note. My wife and I couldn’t be happier about the way the tour turned out. We enjoyed sharing the house with people who have the same appreciation for it as we do, and raising a little money for the Gamble House at the same time. Good luck with your restoration, and come visit us at the store when you’re back in Pasadena!”
I’m not sure when the next Greene & Greene home tour of privately-owned homes will be. It had been roughly 20 years since the previous one, so I’m sure it won’t be for a while. Whenever it is, hopefully we will again be able to attend…



