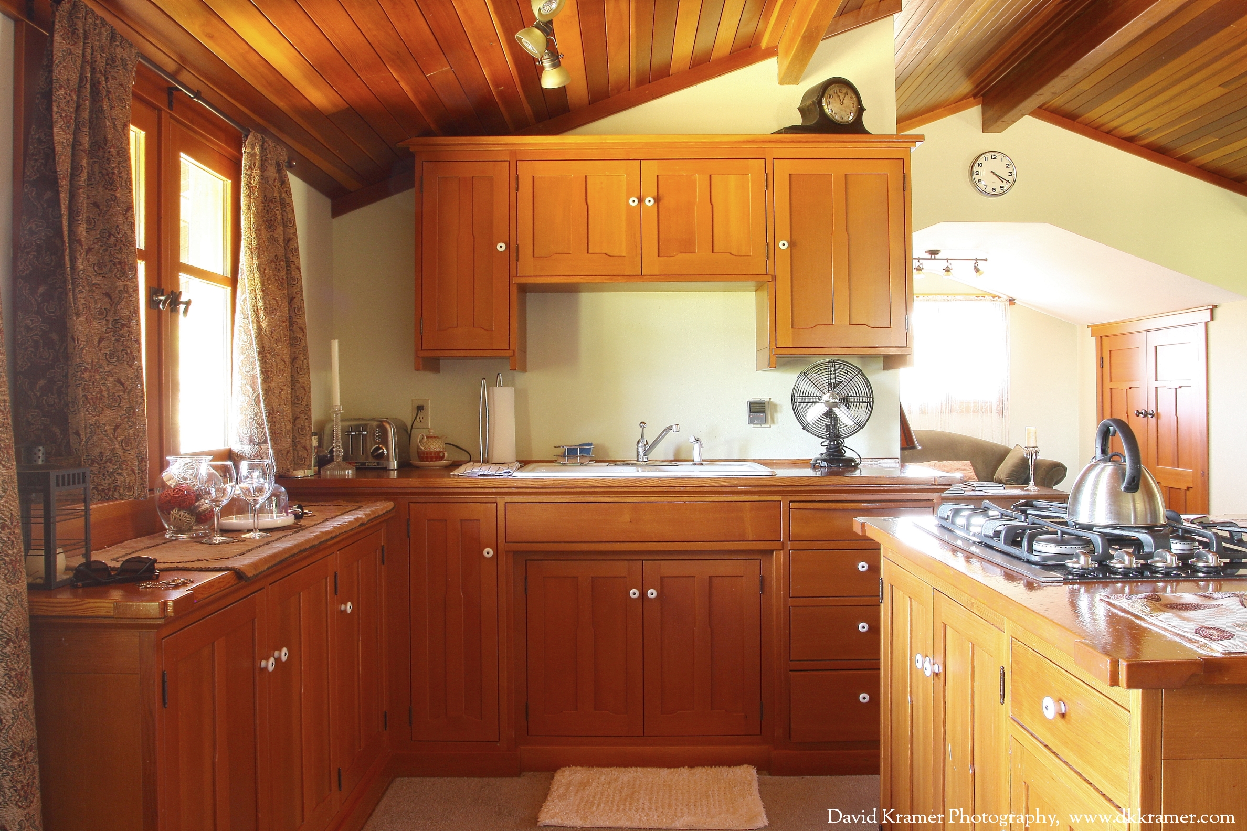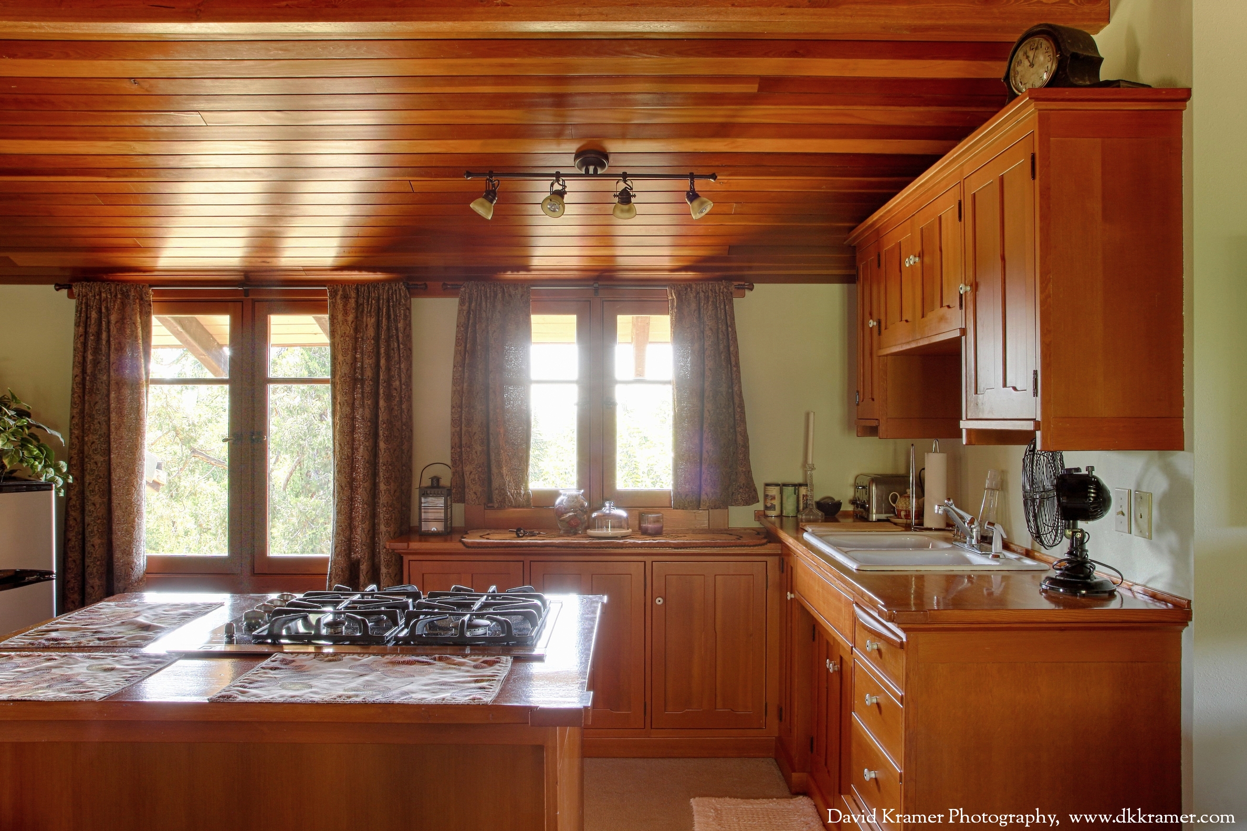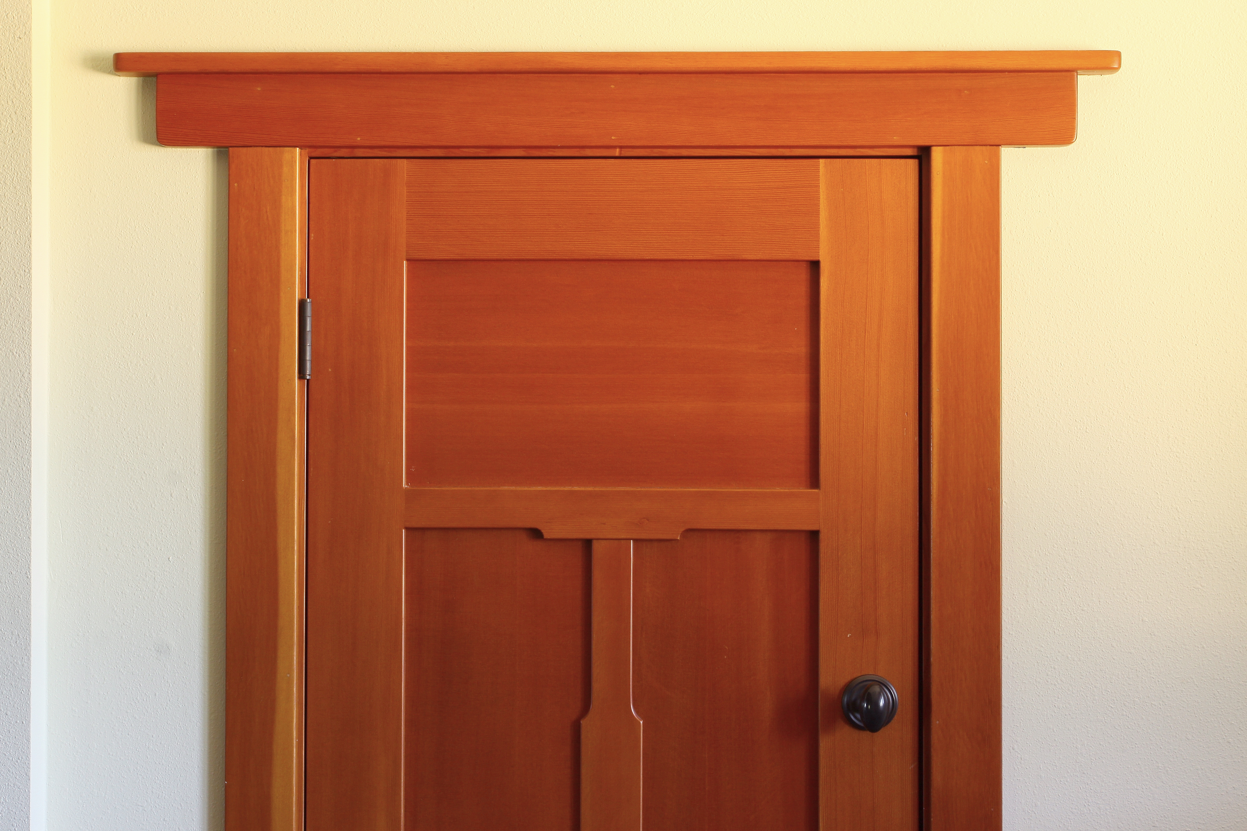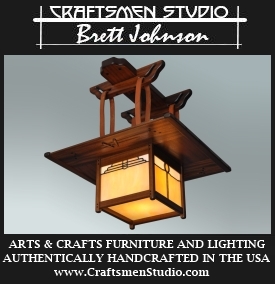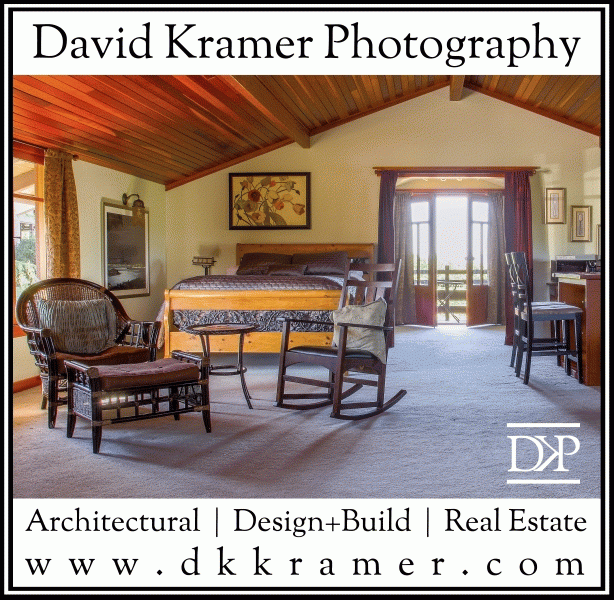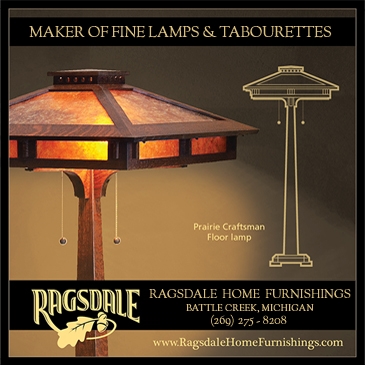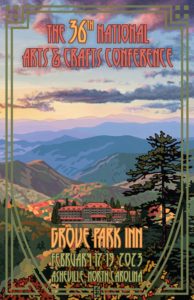
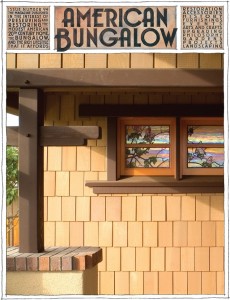 In July 1906, Charles and Henry Greene presented their original design to Frank W. Hawks for a home that he had commissioned the brothers to design for his property on Arroyo Terrace, a quiet and artistic enclave in Pasadena, California.
In July 1906, Charles and Henry Greene presented their original design to Frank W. Hawks for a home that he had commissioned the brothers to design for his property on Arroyo Terrace, a quiet and artistic enclave in Pasadena, California.
While visionary in its scope, and for reasons still not entirely known today, Hawks chose not to proceed with this design, and that house was never built. The Greenes obliged Hawks with a second design that was constructed in late 1906 and still stands today. The unexecuted design, however, was filed away in the archives, remaining a footnote of what might have been, until decades later, when it came to the attention of a most ambitious builder, Rodger Whipple.
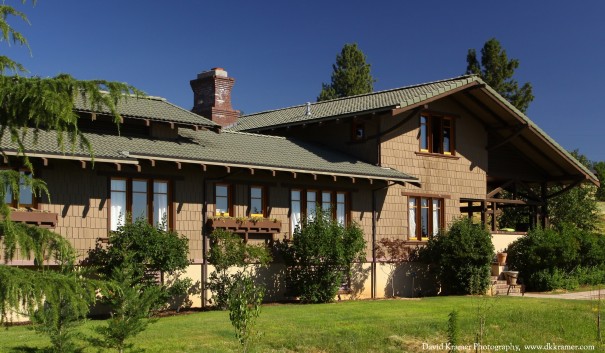
Fast forward to the early 2000s, when Whipple acquired the plans for the home from the Greene & Greene archives and set out to build the original U-shaped design on a several acre parcel of land in bucolic Jacksonville, Oregon.
“I first became aware of the original Hawks design in the late 1970s after seeing it in Randell Makinson’s book [Greene & Greene: Architecture As A Fine Art],” Rodger recalls. “At the time, it really piqued my interest, and I always thought that if I ever had the opportunity, I’d love to build it.”
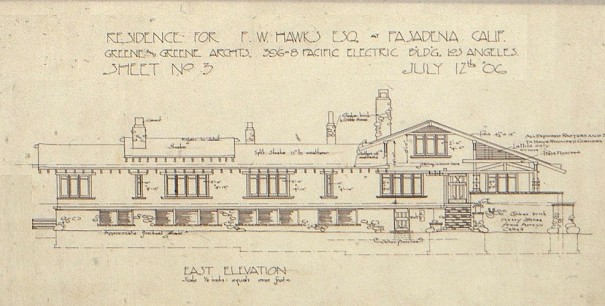
The original design (above) is one of the Greenes’ early U-shaped designs, in which the layout is centered around a central courtyard, flanked by two wings – one for public spaces, like the kitchen and dining room, and one for private spaces and bedrooms – joined by a large two-story living room that forms the base of the U-shape.
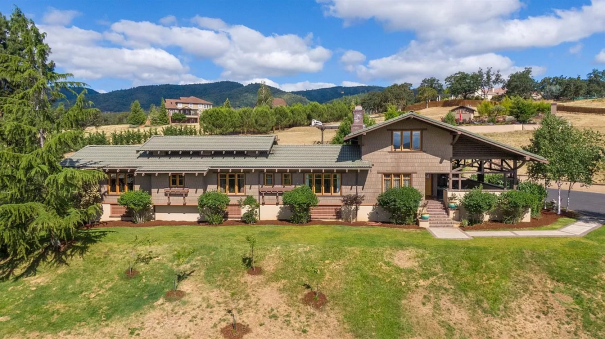
“This particular house was early on in the Greenes’ big house plans,” Rodger explains. “They hadn’t done the Gamble House or the Blacker House yet, and the scope of the interior details was achievable, whereas the quality and sheer volume of details at Blacker House and the Gamble House are almost unachievable today. It was still a big commitment for us in terms of board footage and quality of materials, but all of that is very much attainable right here in Oregon. So we were able to pull it off.”
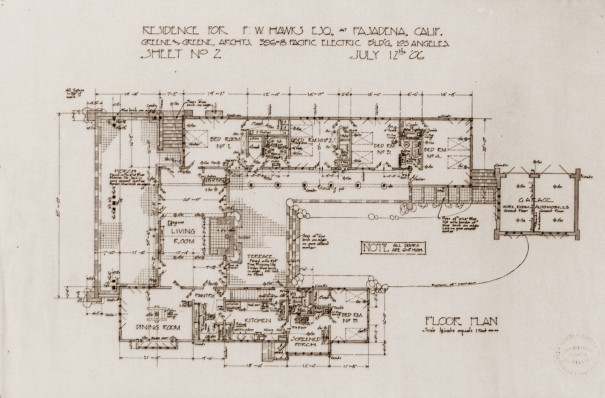
This was not the Greenes’ first design that incorporated a U-shaped plan, nor would it be their last. Drawing inspiration from the traditional casa de rancho and the rich history of colonial Spanish influence in California, the brothers’ first expression of this concept came to fruition with the Arturo Bandini House in 1903. The Bandini plan enveloped a private courtyard, situated between the opposing wings of the home, that encouraged the family to gather and live outdoors in the mild, Mediterranean climate of Pasadena. A similarly designed home – the S. S. Crow House, also in Pasadena – had been designed entirely by Henry Greene in 1909, while his brother Charles spent time traveling in England with his family.
Unlike other U-shaped plans by the Greenes’ that often had covered outdoor verandas leading to the bedrooms, that same space on the Crow house was enclosed as an interior hallway, an idea that Rodger felt was necessary to include on this house due to the cooler, wetter climate found in the region.
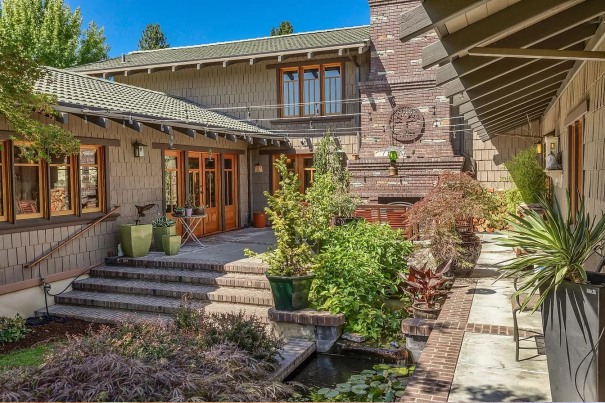
Another feature that was thoughtfully employed and makes perfect sense for the climate is the addition of an outdoor fireplace (above and below) on the courtyard veranda. The original plans didn’t call for it, but Rodger came up with the idea of adding a “twin” exterior fireplace that was constructed back-to-back with the one in the living room and shares the same chimney, an idea that Henry Greene had explored in 1929 with the Walter L. Richardson house in Porterville, California.
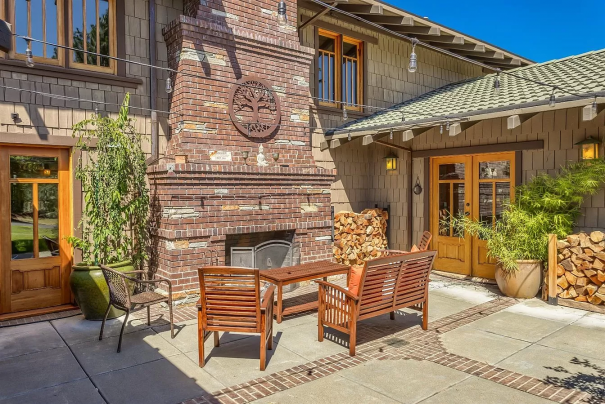
The fireplace in the living room is massive, with its exposed brick and stonework spanning a width of more than 10 feet and a full two stories in height. A second floor loft (below) overlooks the living room and is the home’s only second floor space. The towering timber framing that is omnipresent throughout the house was made locally by SwiftSure Timberworks, in nearby Medford, Oregon.
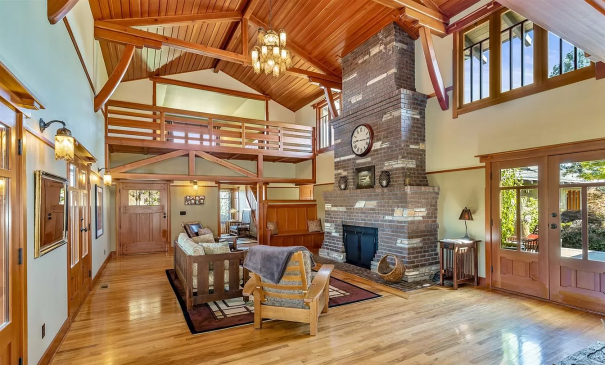
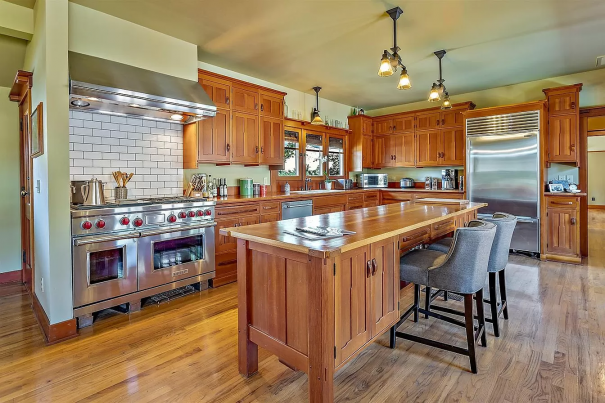
All of the doors, windows, cabinetry and millwork for the house, mostly made from locally sourced vertical-grain Douglas Fir, were made at the shop of local furniture and cabinet maker Tom Swift. The modified cloud-lift detail in the cabinetry doors was adapted from a similar design that the Greene’s commonly used.
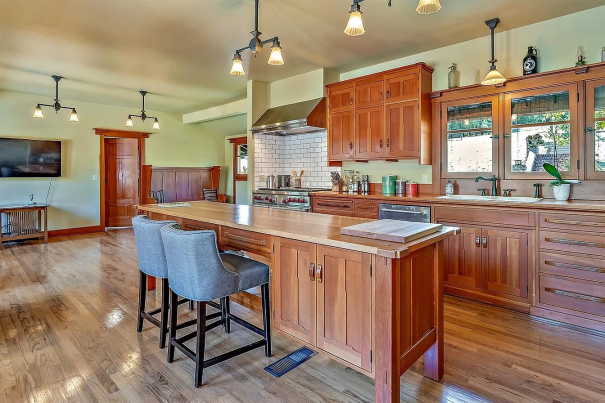
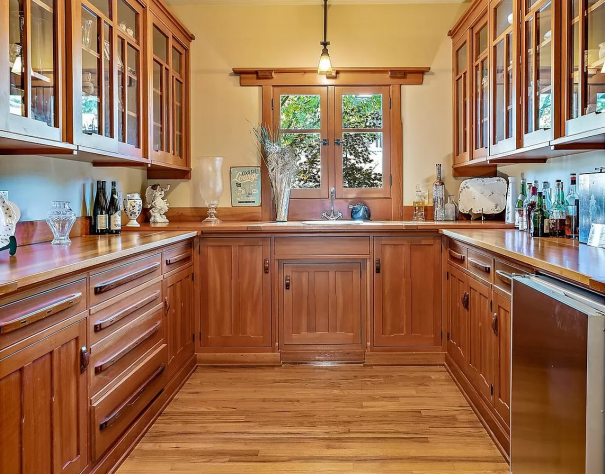
The spacious pantry (above) features more of the handcrafted Douglas Fir custom cabinetry and generous storage space.
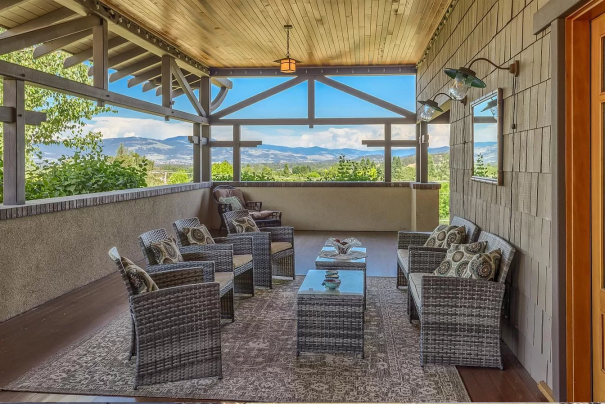
The home also has multiple outdoor gathering places, including the large covered front porch (above) and a stunning pool and patio area (below) situated on the hill immediately behind the home that offers grand views of the surrounding countryside.
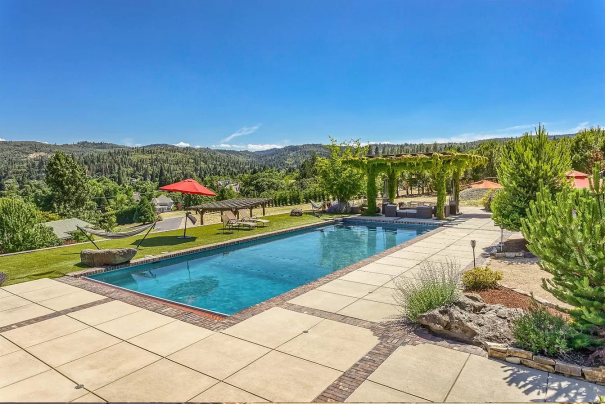
There’s also a separate garage (below) on the property with a guesthouse above it, that has another familiar Greene & Greene look to it…
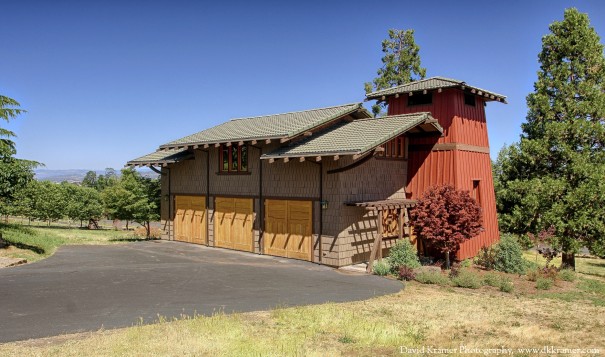
The garage (above) is based on the carriage house at the Blacker House (below), another Greene & Greene design from 1907. The ground floor has been kept as a traditional garage, but a guest house for the property, complete with a kitchen, living room, and a separate bedroom with a balcony, was built upstairs. A faux water tower (in red) conceals the staircase access to the unit.
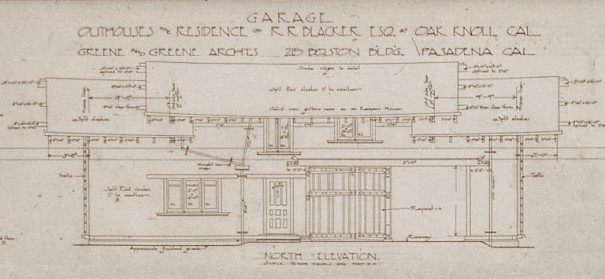
Under the home’s previous owners, the guest house was available as a vacation rental, and my wife and I spent a weekend there a few years ago. You can read more about that in a previous article I’ve written entitled: You Can Stay In The Guest House of This Greene & Greene Designed Home.
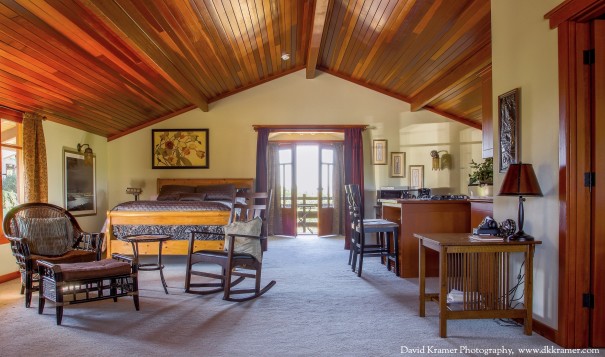
The guest house kitchen features that same custom cabinetry found in the main house.
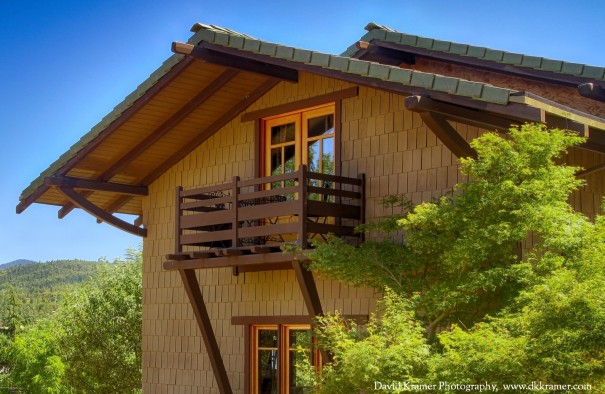
While it was a massive undertaking, Rodger Whipple is very fond of this home, which became known as The Lilac House shortly after its completion. “There was an 1860s farm house that had originally sat on the property that had burned down years earlier, but the lilac bushes that had once surrounded it were still very much alive,” Rodger recalls. “We wanted to honor the spirit of that original house, so we moved those lilac bushes up to the new house and replanted them, and that’s how it became known as The Lilac House.
For Rodger, The Lilac House is among his crowning achievements, as he and his team were able to construct an impressive home that would have made Charles and Henry Greene proud.
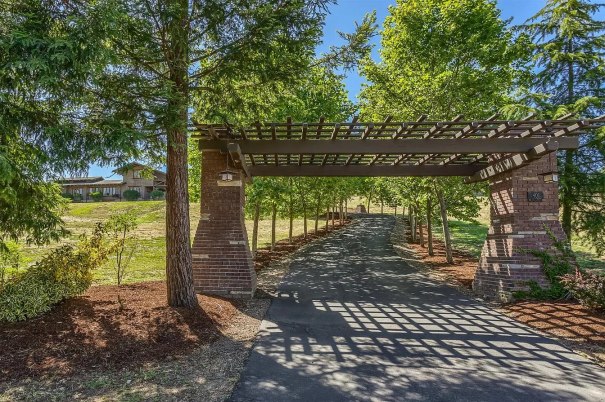
While I’m sad to hear that the home’s original owners are selling the property, hopefully, they’ll be able to find new owners who will appreciate its architectural pedigree and historic significance, as well as the incredible level of craftsmanship that Rodger Whipple and his team put into every inch of the home!
![]()
Note: Some of the images in the article came from the current real estate listing for the property as well as the Avery Architectural & Fine Arts Library of Greene & Greene Architectural Records and Paper Collections at Columbia University, and other images of the home that I photographed myself.


