With all of the basic stuff done at our new house, the focus has shifted to the big stuff. Our wishlist started with just remodeling the kitchen and bathrooms and building a new garage, but has quickly ballooned to include adding on a new master suite above the garage, as well as adding a second full bathroom, and expanding one of the other bedrooms – yes, it’s a big project. So we’ve been specifically looking for inspiration on how to integrate the exterior of the addition with our existing house, as well as getting ideas for the interior.
As I mentioned in a previous post, we recently traveled down to Pasadena, California to tour six privately-owned homes designed by the pioneers of the Arts & Crafts Movement in California in the early 1900’s, brothers Charles and Henry Greene. While our house (below) wasn’t designed by Greene & Greene, you can see there are a lot of similarities, mostly notably the gently sloping rooflines, exposed rafter-tails and large overhanging eaves.
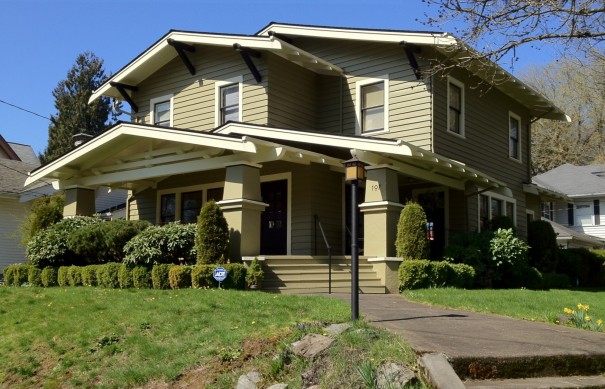
Our 1917 Bungalow in the Laurelhurst Neighborhood of Portland, Oregon
You may recognize one of Greene & Greene’s most prominent houses, The Gamble House, which was built in 1908 for David Gamble, son of the founder of Procter & Gamble. It was used in the film Back to the Future as the home of Doc Brown when Marty McFly travels back to 1955. I remember seeing that movie way-back-when, but at the time I didn’t even notice just how cool the house was. It wasn’t until the purchase of our first bungalow in Portland, that Greene & Greene came back into my consciousness and my interest in the “bungalow style” skyrocketed.
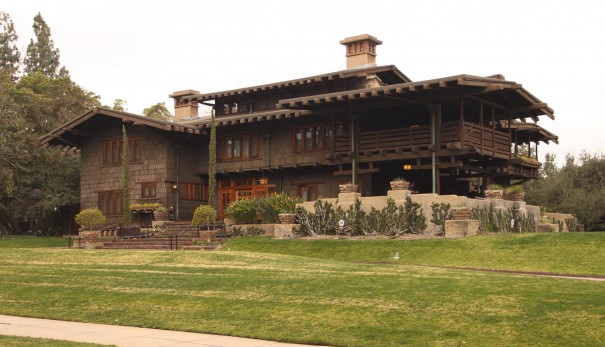
The David B. Gamble House, 1908 – Pasadena
Greene & Greene designed over 100 homes throughout Southern California between 1894 and 1921, with many of them concentrated in the Arroyo Seco neighborhood in Pasadena, adjacent to The Gamble House. I had toured the Gamble House before, but when the opportunity arose to tour six other Greene & Greene homes and get inspiration for our renovation, I jumped at the chance.
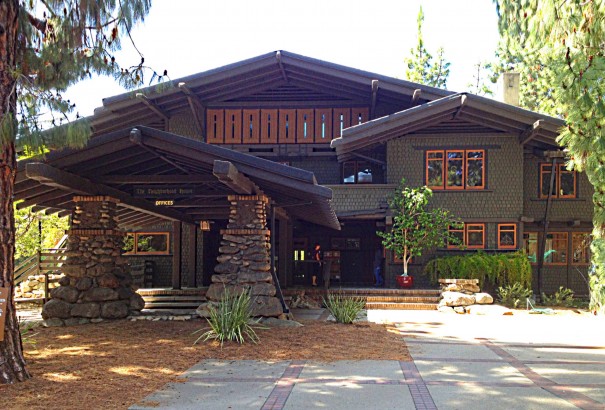
The Mary E. Cole House, 1906-07 – Pasadena
While only six houses were officially included on the tour, there are several other G&G homes that are within walking distance. The Mary E. Cole House (above) is right next door to the Gamble House and although it was once a private residence, it now houses the offices and rec center for the Neighborhood Church of Pasadena. Part of our design may include a breeze-way and we like the way this covered portico provides ample shelter, but doesn’t let you forget that it’s an outside space.
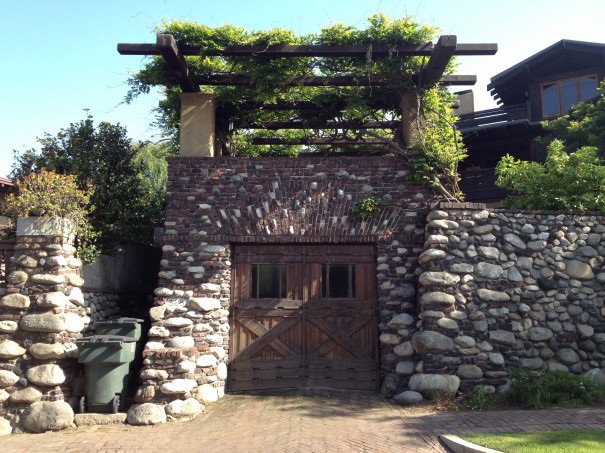
The garage at Charles Greene’s own home, 1902 – Pasadena
We’ll only have enough room to add a single car garage (which would be period-appropriate for the era of our house), and the garage above really caught our eye. It’s actually part of Charles Greene’s own home, built in 1902, and one of the most impressive of the houses we saw. G&G were known for incorporating local natural materials into their designs, and the casual combination of granite boulders and red brick makes it look as if the the building sprung up out of the ground itself. The pergola on top takes advantage of what might otherwise be un-utilized space.
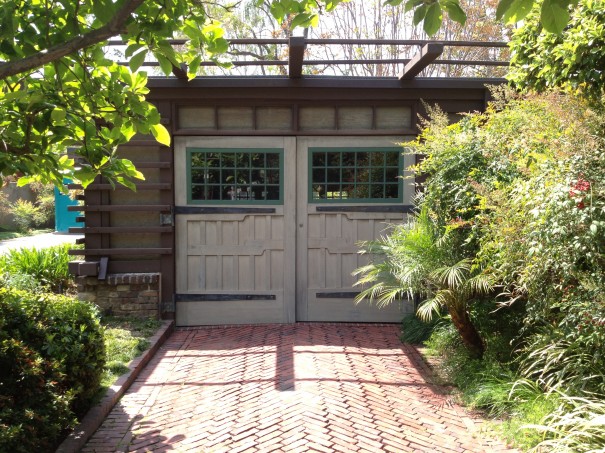
The garage at the James Culbertson House, 1906 – Pasadena
This garage (above) is that of the James A. Culbertson House, designed by G&G and completed in 1913. It’s of simpler construction than the previous one, but with its latticed sides that add visual interest, it still has a unique quality to it – something we might incorporate into our design.
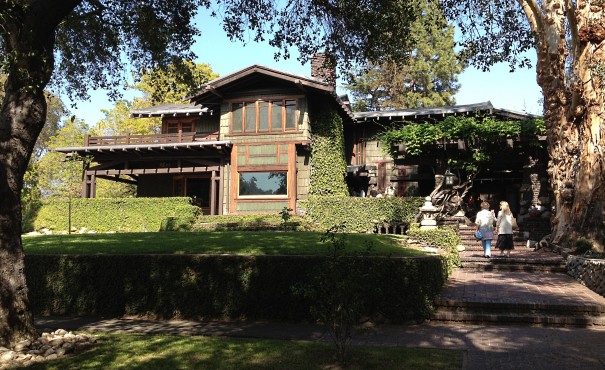
The Duncan-Irwin House, 1906
Without question, our favorite G&G house on the tour was the Duncan-Irwin House (above), built in 1906. We particularly like the look of the main dormer on the front and intend to go with a similar look for our second floor master bedroom addition above the garage.

The Cordelia A. Culbertson House, 1913
Because we’ll have to remove the only window in the upstairs hallway in order to provide access to the proposed new master bedroom, we’ve been exploring other options for providing natural light in the hallway, and we liked the use of the cupola (above) on the Culbertson House as an alternative to traditional windows.

The East-facing elevation of our home
Above is the east-facing side elevation of our home as it looks today. The house sits on a corner lot, so although the driveway is technically at the back of the house, it still faces the street. The single story portion in the center of the image is our kitchen, which currently has no 2nd story above it. This is where we intend to extend the existing 2nd floor bedroom that is above it and to the left on the near side and add a second bathroom above the kitchen on the far side. The garage will be located where the top of the driveway currently is, with the 2nd floor master suite to be built above the garage and connect to the existing hallway that now terminates above the kitchen. Here’s a very simplified model of the existing house (below) that I did in Google SkethUp.

Model of the East-facing elevation of the existing house as it looks today
In the model above, I left off the roof over the kitchen because I used this model as the basis for the model below, which is my preliminary design for the exterior of the new addition. It’s just a bare-bones starting point that we’ll use to fine tune the layout, but it gives a real good idea of the scale of the addition in relation to the existing house, and will help with integrating everything.

Model of the East-facing elevation of our proposed addition
The entire addition will be on the back of the house, so the house won’t look any different when viewed from the front. But from the side (which also faces the street), it’s quite a change. You can see that I’ve drawn from several elements we saw on the Greene & Greene home tour: the cupola (inspired by The Gamble House and Culbertson House) is on top, the garage with the master bedroom above it (modeled after the Irwin House), and the breeze-way next to the garage (from the Cole House).

The proposed 2nd floor addition floorplan
Here’s a look at the 2nd floor plan (above), the dotted line through the middle represents the boundary between the existing 2nd floor and the new addition. We’re still tinkering with design ideas, but this is the basic layout that we’ll go to an architect with. We still have to figure out what our budget is and our timeline, and that will likely dictate how things progress. We do anticipate being able to accommodate all of the things we want, even if we have to do it in stages.
Like I said before, it’s a big project, and while I plan to be as involved as I can with the construction, there are some things (like the new foundation, excavating, and large scale framing) that I can’t do myself and are best left to the pros. Whatever happens, I’ll be documenting it all right here, so check in often to see how things are going…hope to see you soon!!

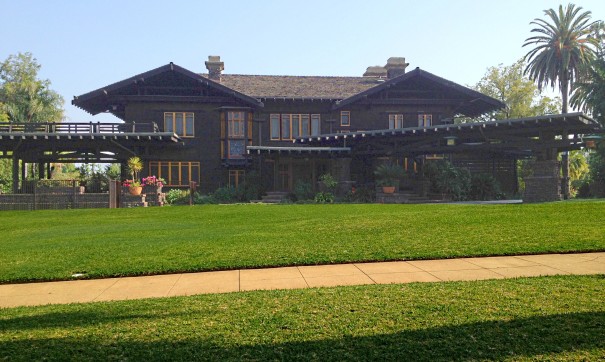


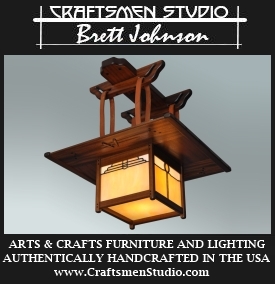

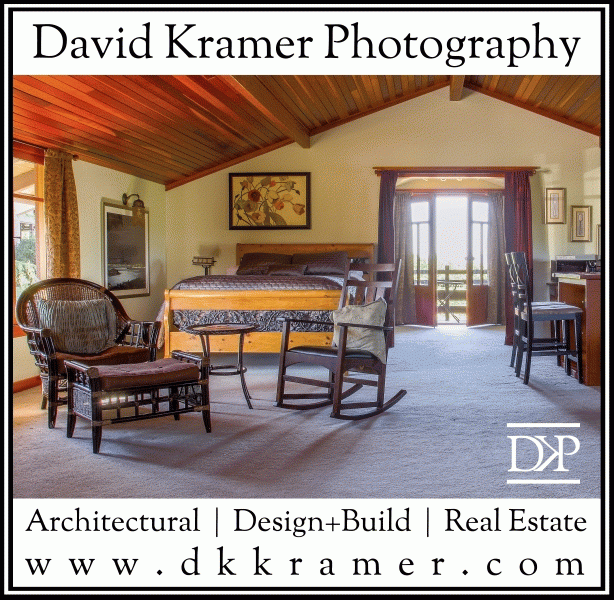
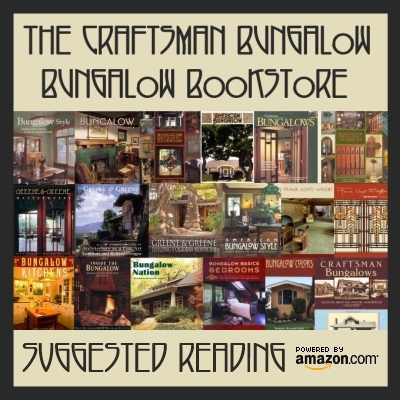
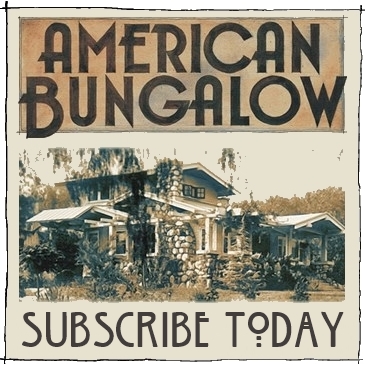
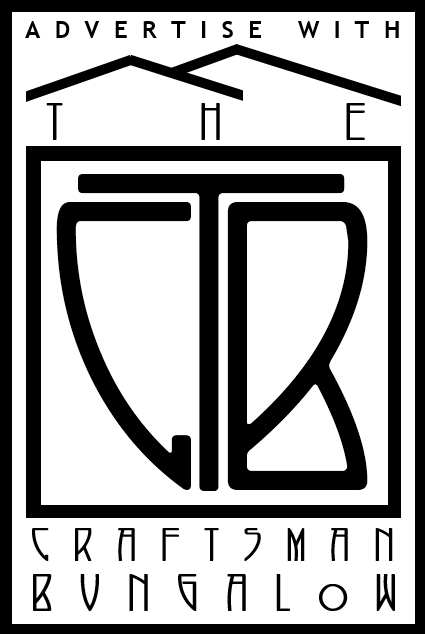

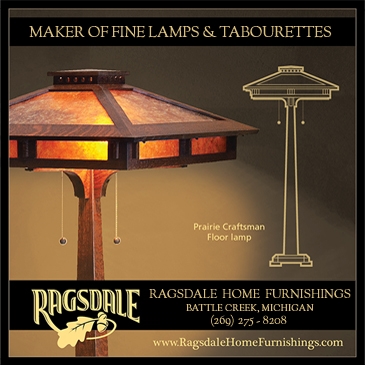
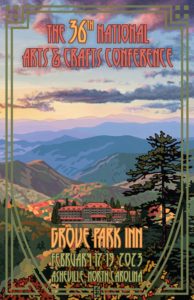





2 comments
Carol Polanskey says:
Jun 9, 2017
For a website devoted to historic Craftsman homes, I am disappointed that you are planning such significant alterations to your already-lovely home. It seems that you could add a detached garage with a second story for additional space (guest room, office) and get most of what you want. Once you expand a house so much beyond it’s original scale, you no longer have a historic residence, it is just a conglomeration of styles. You have a wonderful home, please consider respect its inherent integrity.
Daniel says:
Apr 16, 2020
Love your site and articles. Always inspiring. One small note – on this page you’ve identified what is actually the James Culbertson house on North Grand Ave. as the Cordelia Culbertson (his sister) house on Hillcrest Ave. Cheers!