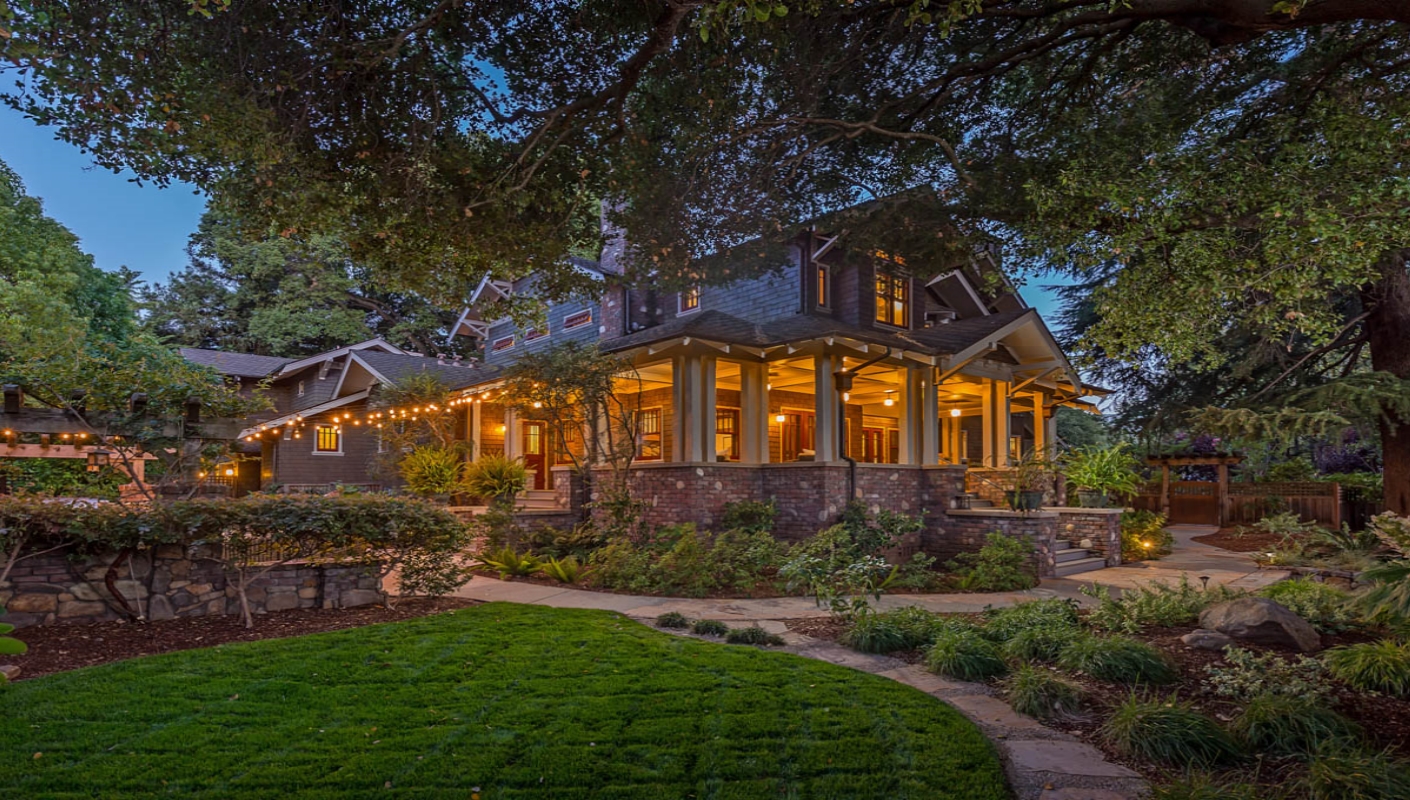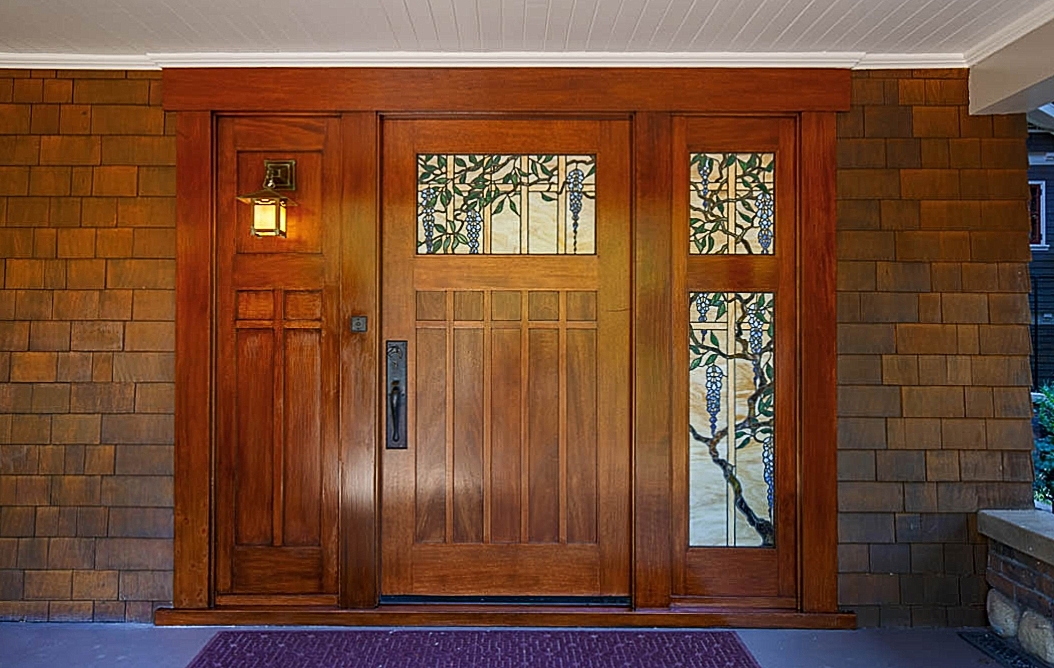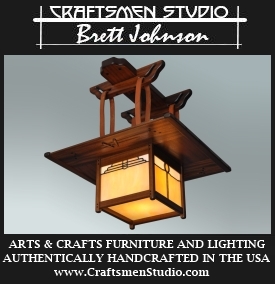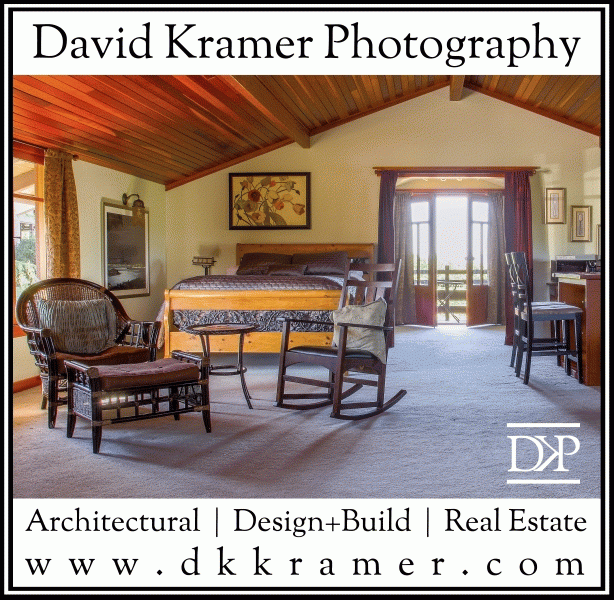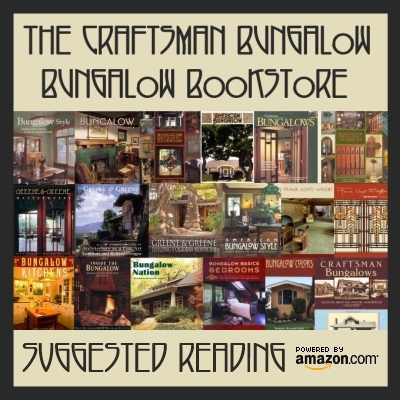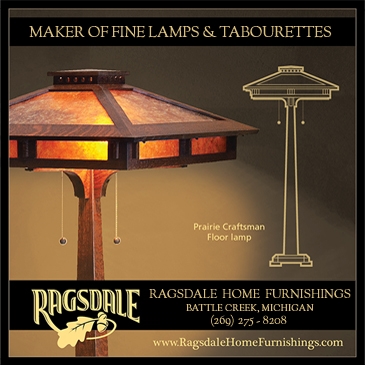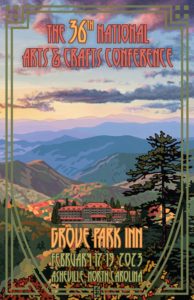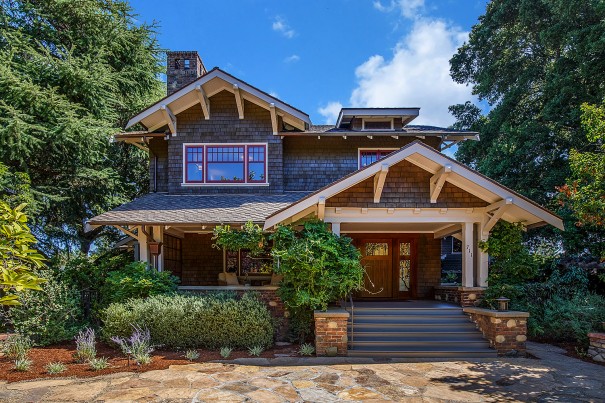
The San Francisco Bay Area is home to countless historically and architecturally significant residences, with virtually every style imaginable well represented in the region’s seemingly endless array of eclectic residential neighborhoods. One such noteworthy home, located on prestigious University Avenue in Los Altos, is the former residence of John W. Shenk, who served on the California Supreme Court for 35 years, from 1924 to 1959. At the time of its construction, Shenk, who was also a veteran of the Spanish-American War, was a city attorney in Los Angeles, where he lived until moving into this home upon being appointed to the Supreme Court in 1924. Shenk and his family lived in the home until his death in 1959.
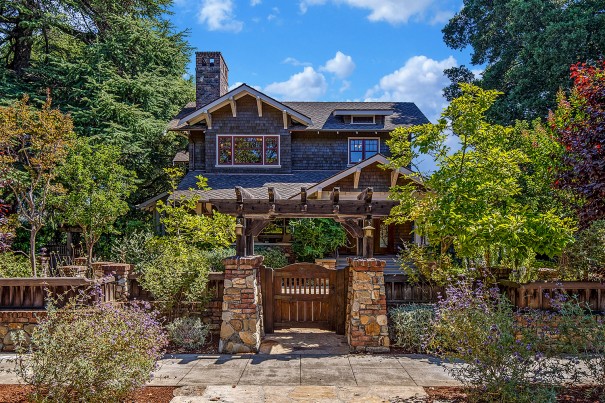
From the street façade (above), the exterior of the home presents a welcoming pose, with a low-profile stone and brick wall topped with a cedar-slatted fence that jogs in and out along the street, giving way to a gated pergola aligned with home’s central axis. Once passing through the threshold of the gate, a flagstone courtyard greets visitors, beckoning them to the gracious front porch, but we won’t be going inside just yet, there’s plenty more to see on the exterior first!
As you make your way around the side of the home (above), more flagstone leads to a grassy enclave shaded by a massive oak tree. This side of the home exhibits a visually pleasing series of cascading rooflines that envelop a cozy veranda with plenty of room for entertaining or relaxing. On the opposite the house, there’s also a sport court nestled beneath the trees.
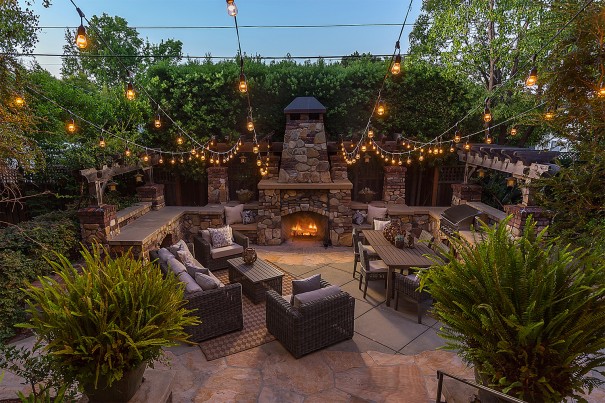
Around the back of the house, another generously proportioned gathering area is highlighted by a stone fireplace with wrap-around counter tops and an adjacent built-in barbeque (above).
Returning to the front entry of the home, visitors are greeted by a gracious front porch, with custom floral-themed stained glass encased in a oversized solid mahogany front door and side light (above), which were added during an extensive early 2000s renovation project. Once inside the entry foyer, the living room (below) lies just to the left.
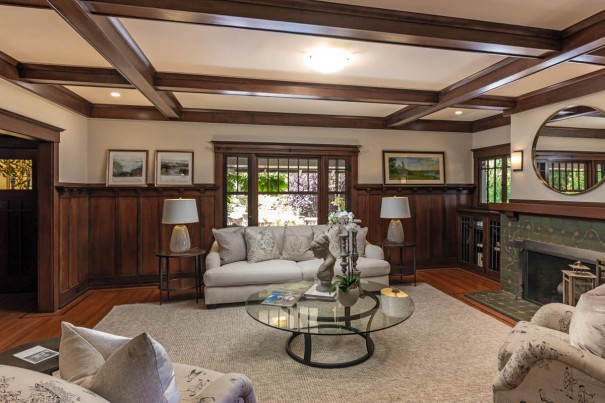
The home’s original woodwork, still intact and in flawless condition, is on full display as much of the first floor is graced with coffered ceilings, and wrapped in wainscoting with a deep plate rail, while custom built-in cabinetry flanks the fireplace.
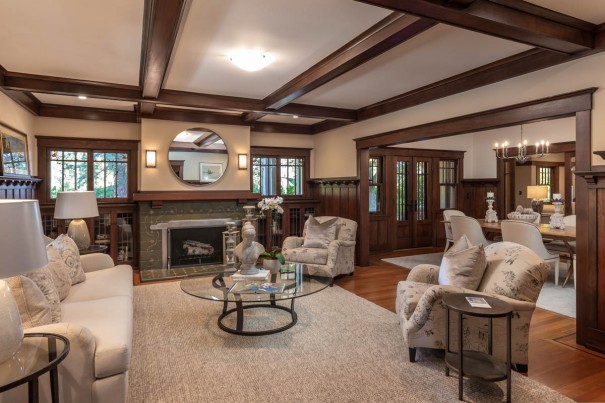
Off the living room, the current dining room (below) has ample room for a large table, while a slightly smaller adjacent sitting room (also below) – which was once the home’s original kitchen – could also be configured as a more intimate dining room.
An earlier renovation project added a large family room (below) that’s connected to the home’s kitchen via a colonnaded half wall. The stone fireplace is topped with a built-in cabinet that can accommodate a flat-screen television, and built-in benches on either side provide additional seating and storage.
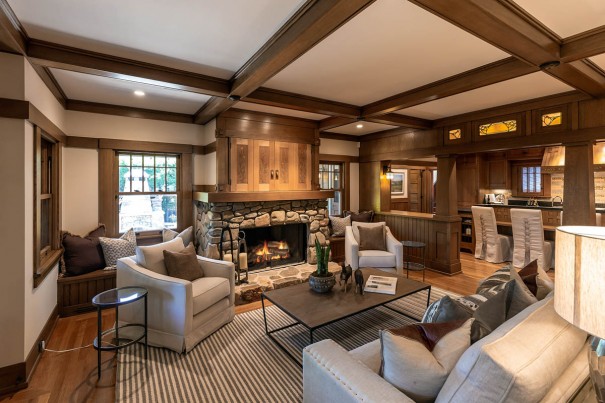
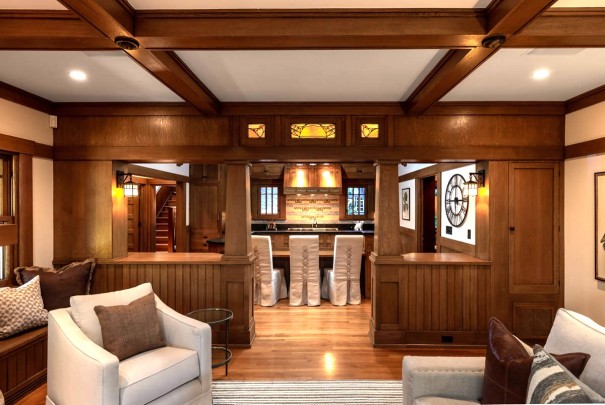
The kitchen (below) features quarter-sawn white oak cabinetry and granite counters throughout, with additional seating and counter space atop an oversized island.
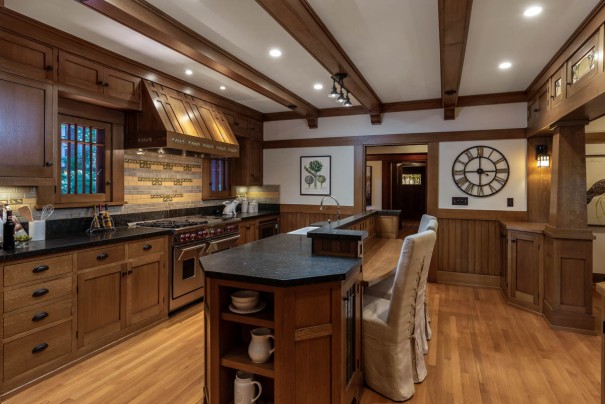
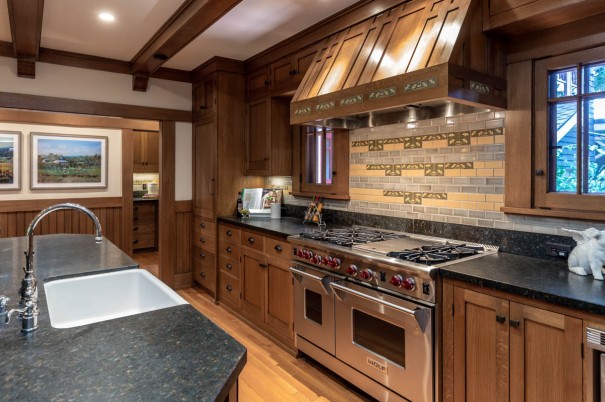
Above the professional range, a custom paneled hood with inlaid handmade tile makes it feel like fine furniture (above), and more of the same tile is woven into the field tile for the backsplash.
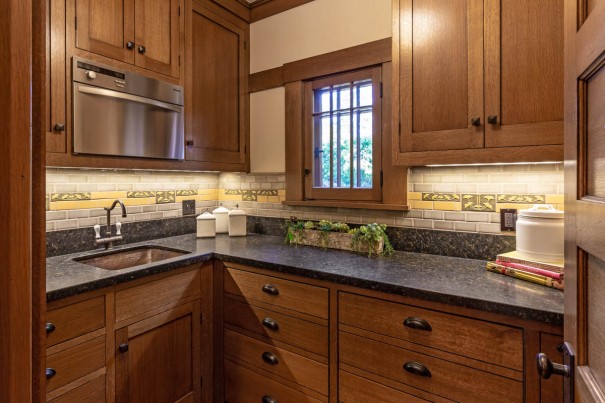
A butler’s pantry (above) sits just off the kitchen, providing a second sink and additional utility space. Around the corner is a powder room (below), as well as stairs that access the guest bedroom wing, which is currently being utilized as a home office/study.
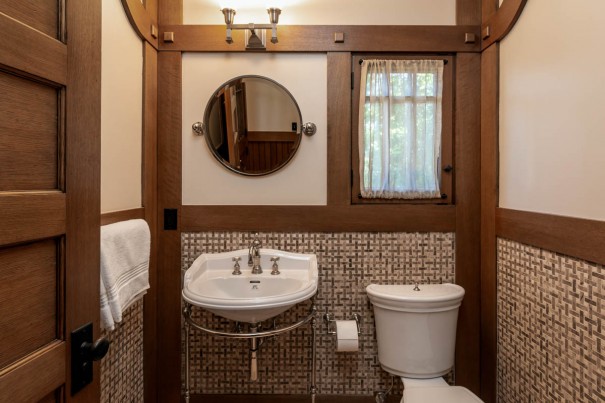
Upstairs, there are three more bedrooms, highlighted by the expansive master suite (below) which had been redsigned as part of the earlier renovation. The vaulted ceiling with exposed timberwork and beaded tongue and groove paneling is offset by a large two-tiered candelabra-style chandelier.
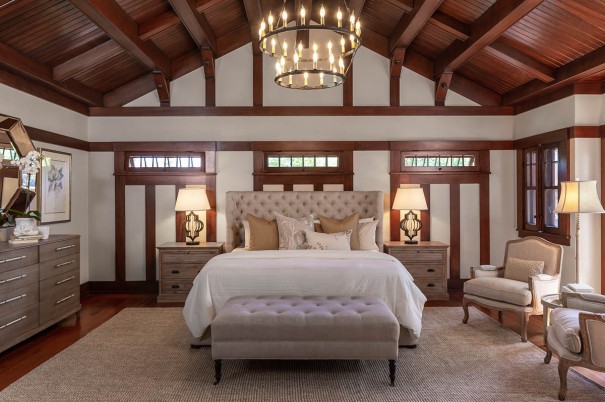
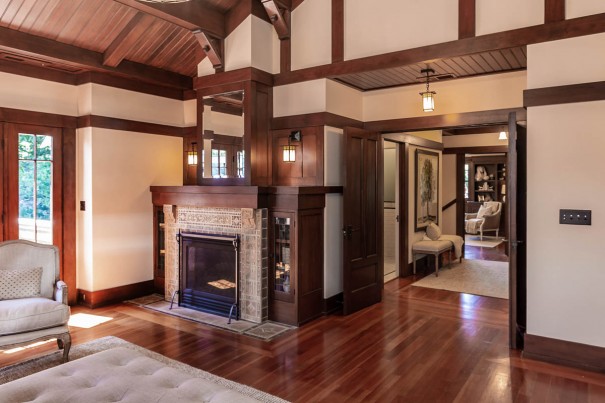
Opposite of the master bed sits another fireplace surrounded by more built-ins and Batchelder-esque tile (above). There are also french doors (just out of view, above left) that provide access to a private balcony overlooking the side yard gardens. The master bath features a free-standing claw-foot tub (below), as well as an oversized glass enclosed shower and separate water closet.
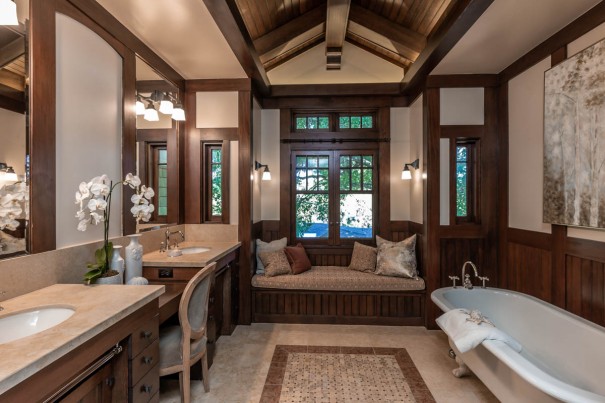
What had been the original master bedroom (below) features yet another fireplace and more Batchelder-inspired tilework.
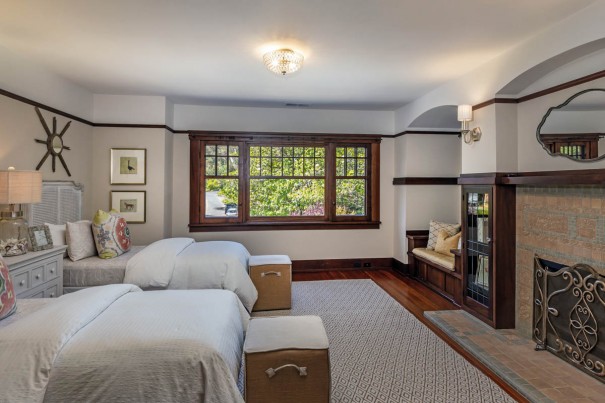
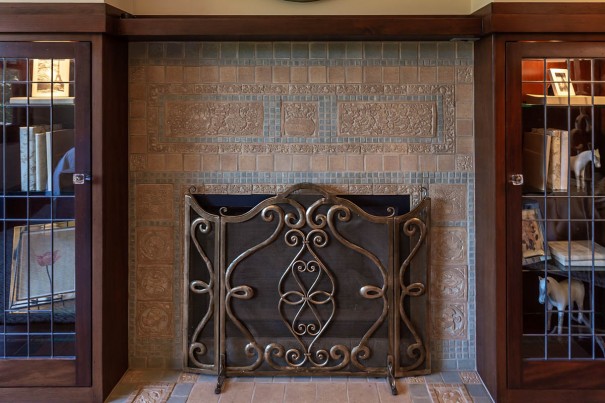
The fourth bedroom (below) sits on one of the front-facing corners of the home and has extensive built-in cabinetry and storage. A fifth bedroom (not pictured) is situated on the basement level of the home.
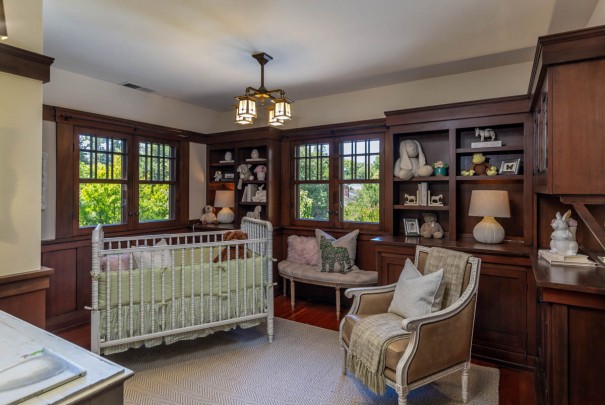
Although expanded and renovated over the years, each time it was done in such a way to have always respected the home’s true spirit, thereby preserving its original historic charm. Encompassing over 5,000 square feet and sitting on a nearly 20,000 square foot property, this home has lots of room to live in. And every inch of it has been meticulously maintained and cared for by each of its owners for more than 110 years.
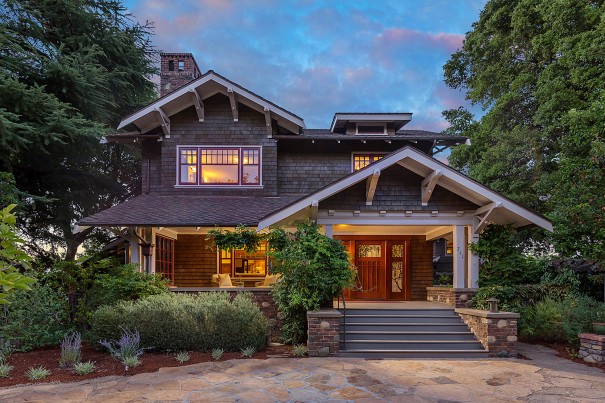
The home is presented for sale by David Troyer of The Troyer Group in Los Altos, California. To see more pictures and take a virtual tour through a full 3D model of this home, I encourage you to visit the link below.
For more information about this home, please visit:
www.711University.com
711 University Avenue, Los Altos, California
David Troyer
650.440.5076
david@davidtroyer.com
CA License#: 01234450

This post is part of our “Peek Inside” series where we showcase Arts & Crafts homes from across the country that have been listed for sale, or were recently sold. Some may be fixers that are just begging to be restored, others may be fully restored and move-in ready (like this one), and still others may be somewhere in between. If you have a home that you’d like us to feature, please contact us for more details.


