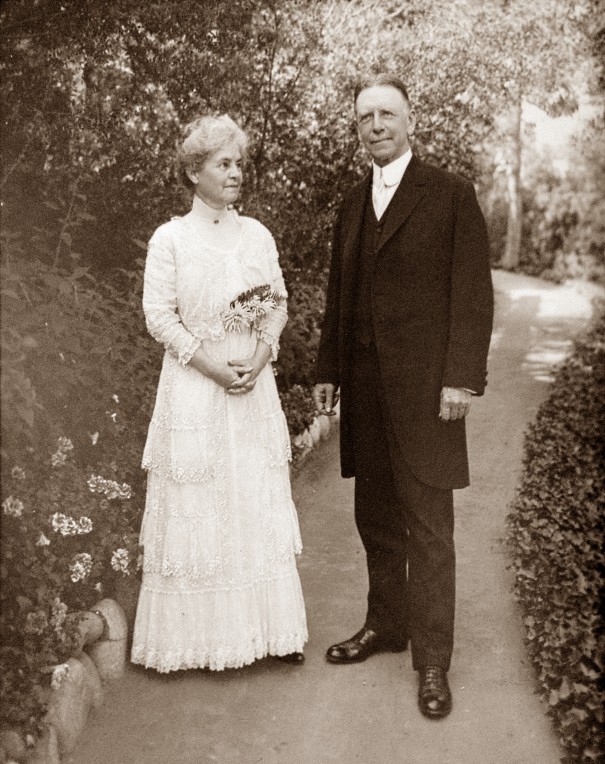 Known as “San Diego’s First Citizen,” George W. Marston (1850-1946) was a successful self-made businessman, civic leader and philanthropist, who, among other things, played a pivotal role in the early development of the city’s wildly popular park system and public library, often spending considerable amounts of his own personal wealth to do so.
Known as “San Diego’s First Citizen,” George W. Marston (1850-1946) was a successful self-made businessman, civic leader and philanthropist, who, among other things, played a pivotal role in the early development of the city’s wildly popular park system and public library, often spending considerable amounts of his own personal wealth to do so.
In 1904, he and his wife, Anna (pictured at left), commissioned the prominent architecture firm of Hebbard & Gill to design and build a grand family home on land that Marston had recently purchased adjacent to the present-day site of Balboa Park.
Completed in 1905 and originally intended to be an English Tudor Style home with extensive half-timbering on the upper floors, the home’s final design (below) bears a strong Arts & Crafts signature with features from other influences of the day, including Shingle Style, as well as a few subtle Prairie Style details.
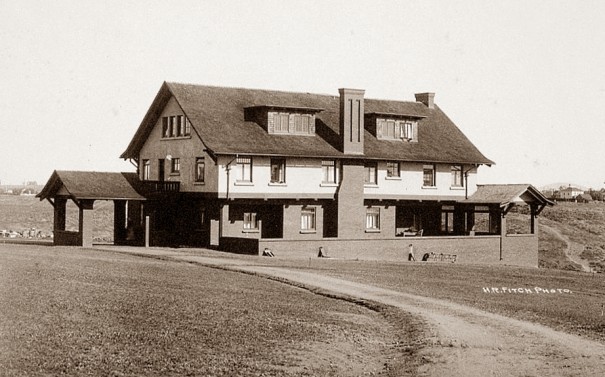
Marston House (1905) H.R. Hitch, Photographer – Library of Congress, Prints & Photogrpahs, CA-1960-8
Aside from now being surrounded by dozens of mature trees and other foliage, the Marston House today (below) looks much like it did in those days, thanks in large part to the devoted efforts of the Save Our Heritage Organisation (SOHO) which now operates the home – on behalf of the City of San Diego – as a museum. Upon taking over the property in 2009, SOHO has put in immeasurable efforts restoring and maintaining the home and the beautiful grounds upon which it sits, enabling it to be open for public tours and events.
Minor alterations to the front of the house (above) include a wide cascading stair that now leads down off the terrace, and the original covered porch that has since been glassed-in (below), as well as the addition of striped awnings on several of the first floor windows.
The rear of the home, as seen from the back of the property (above), is adorned with a traditional English garden, including a fountain (below) and two covered seating areas (above and below), set amidst long gravel walking paths and neatly manicured hedgerows.
A closer look at the rear of the home (above) reveals the now screened-in sleeping porch (below, center), multiple balconies, and the service entrance.
Lacking a traditional “front” door, the entrance to the home (below, right) is tucked beneath a porte-cochère on the home’s sheltered west side (above). An arched doorway (below, left) leads from the entryway around to the aforementioned front terrace.
Once inside the main entry, a central hallway runs through the full the length of the house.
Upon entry, immediately on your left is George’s personal study (below) where antique furniture, rugs and hundreds of books line the shelves of built-ins on all four walls.
The home’s spacious living room looks out across the front yard and provides access to the front terrace via multiple sets of French doors at either ends of the room.
The room’s signature feature is the arched fireplace (one of those Prairie details mentioned earlier). Antique furniture acquired by SOHO takes the room back to its early 1900s roots.
A more traditional Arts & Crafts fireplace is found in the handsome dining room (below).
It was in this dining room that George Marston would often hold meetings for the numerous organizations that he was involved with. Over the years, notable guests included Teddy Roosevelt and Booker T. Washington, among countless other prominent businessmen.
The brightly lit kitchen (above), complete with a walk-in “California cooler” (below, left).
The California cooler was often used in the days before refrigeration where a pantry or other small storage cupboard was vented to the outside, allowing cooler air circulate for the purpose of helping to preserve perishables and other canned or jarred goods. The shelves in such coolers were sometimes even perforated with holes to allow for maximum air-flow.
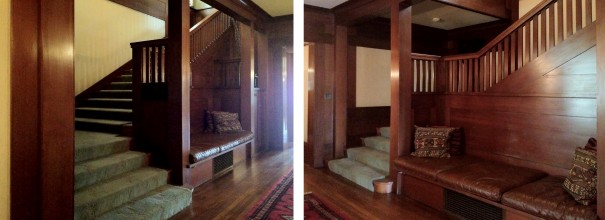
Back in the central hallway, a grand staircase (above) leads to seven bedrooms on the second floor, one for each of the couple’s five children, as well as a master bedroom (below), and a sitting room that was used by Mrs. Marston’s mother until she passed away a few years after the family moved in. Photos of a few of the other rooms are shown below.
One of the three second floor bathrooms that all have soaking tubs (below, left). The fourth bathroom on this floor is the only one equipped with a shower.
The back staircase (above, right) leads down to the service entrance and out to the rear of the house where the original carriage house (below) is located. The Marstons once kept horses on-site and an original horse stall has been preserved.
The rest of the carriage house is now home to the Museum Gift Shop, and is the gathering place for SOHO’s tours of the house and property. Tours are offered most weekends throughout the year, with additional offerings and functions going on during the summer months. If you’re traveling to San Diego anytime soon, be sure to stop in for a tour. It’s great way to spend an afternoon and learn about San Diego’s rich history, as well as help support all of the wonderful programs that SOHO offers.
Many thanks to the museum care-taker, Robert, for taking me on a personal tour of the grounds and spending the afternoon sharing the stories behind this amazing home with me!
For more information, please visit: www.sohosandiego.org or call (619) 297-7511.
Have you been to the Marston House? Leave a comment below!


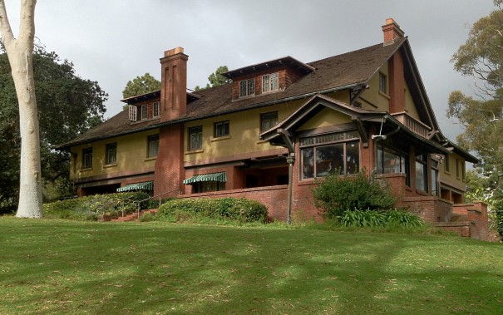
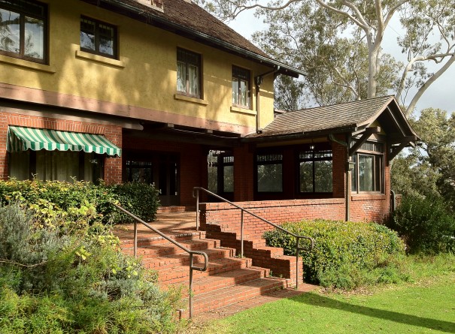
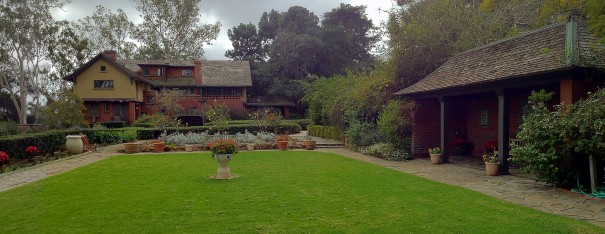
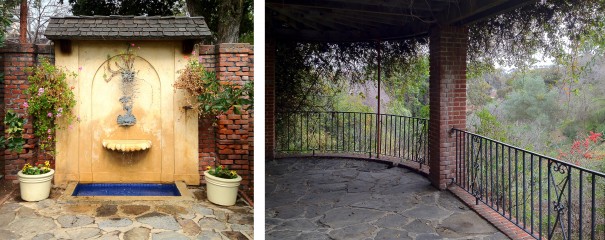
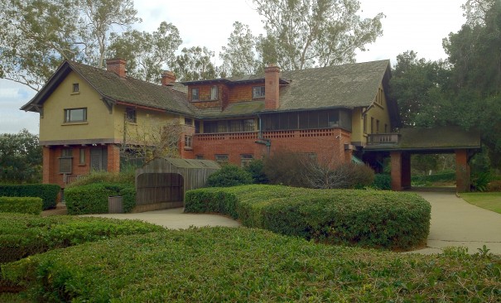
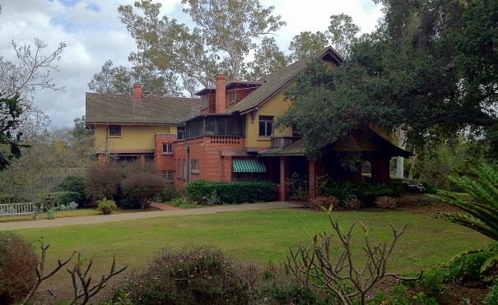
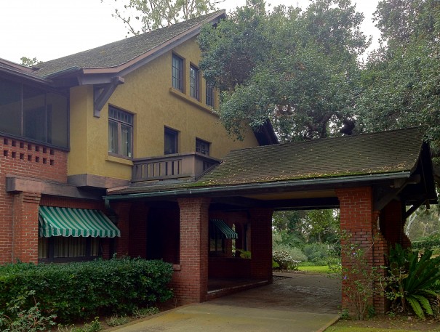
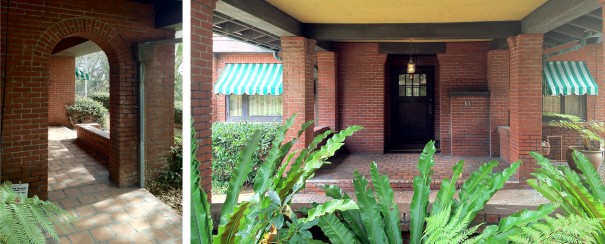
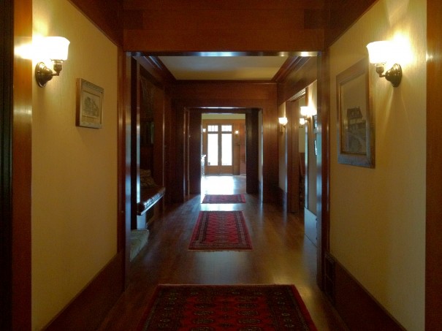
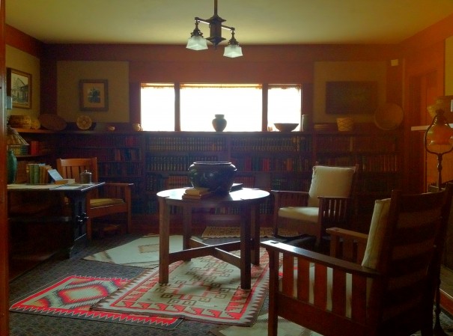
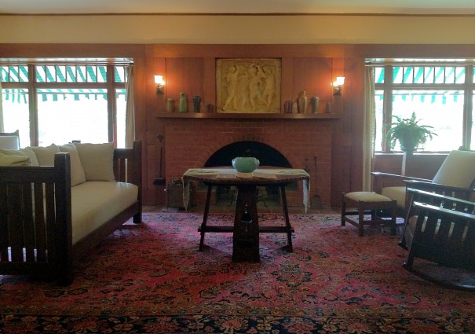
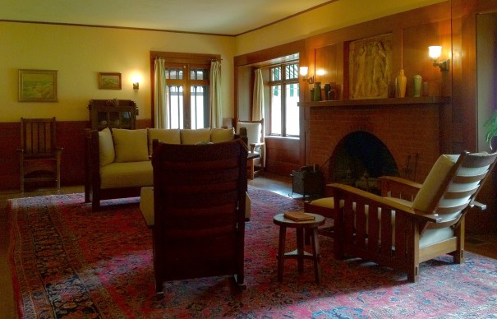
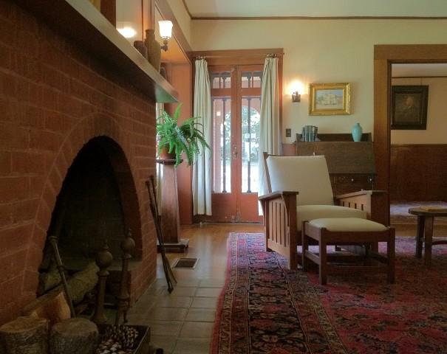
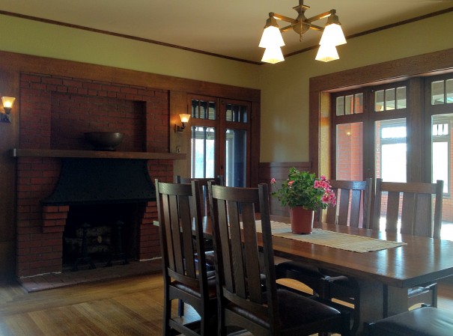
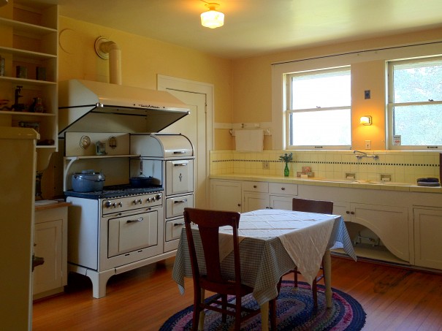
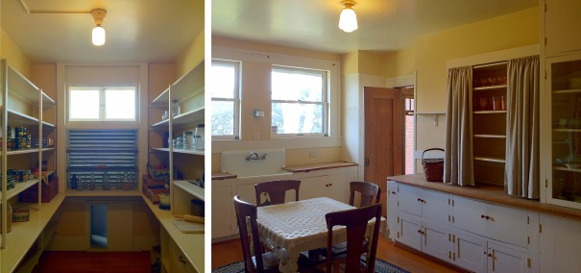
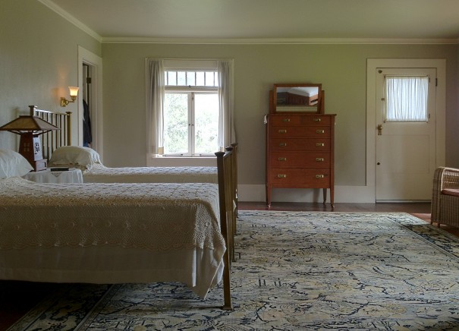
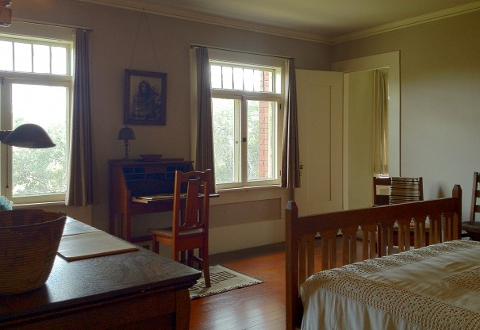
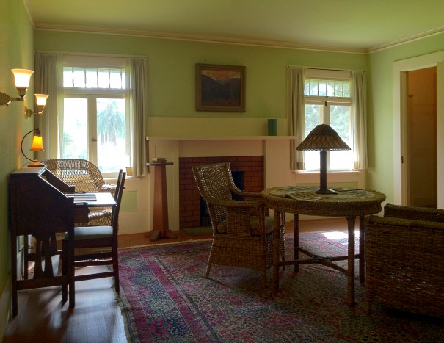
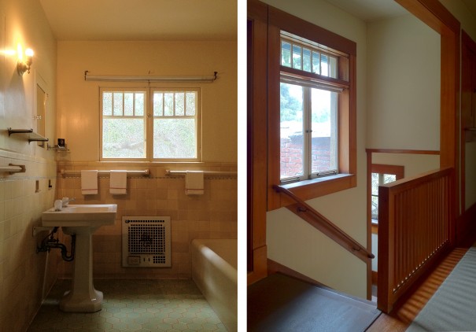
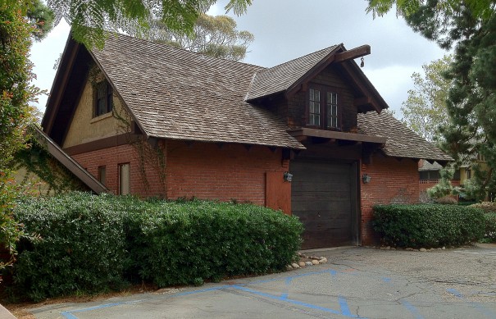

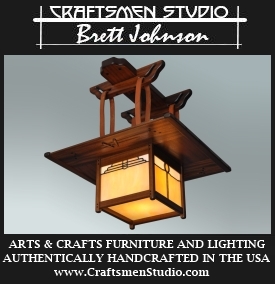


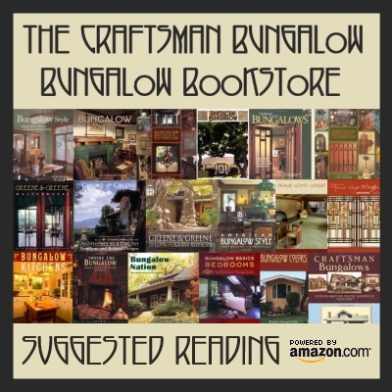
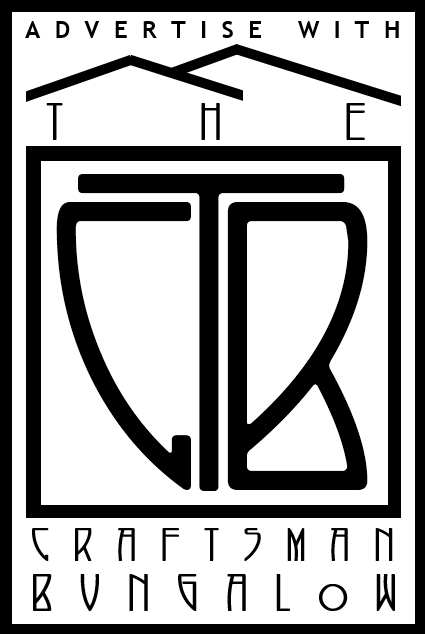
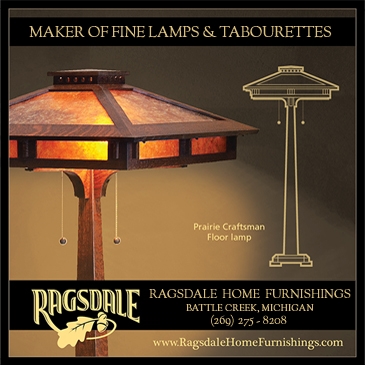
4 comments
Douglas Scott says:
Sep 18, 2014
Beautiful photographic essay!
Margaret Badè says:
Sep 18, 2014
Love seeing these photos. Wish I could visit soon!
Scott says:
Oct 31, 2014
The Marston House is on such a peaceful site at the edge pf Balboa Park, and touring the house and grounds is fun.
Patricia Dolton says:
Dec 31, 2014
I used to work at the Marston House (1999-2000) when it was operated by the San Diego Historical Society (now the San Diego History Center). It is a beautiful house museum, spacious and open. I loved taking people on tours it.