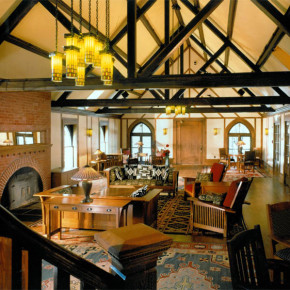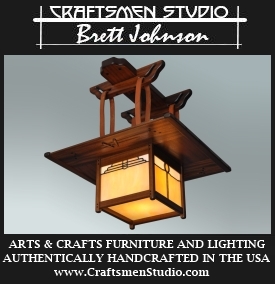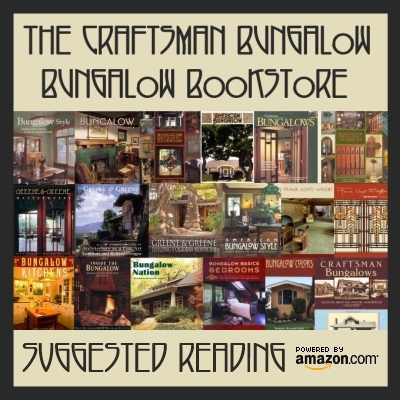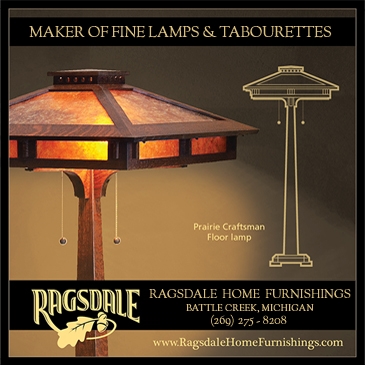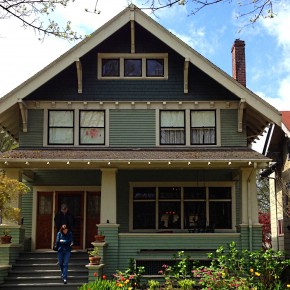
The Architectural Heritage Center’s 14th Annual Portland Kitchen Revival Tour
This past weekend was the Architectural Heritage Center’s Annual Kitchen Revival Tour. Now in its 14th year, the tour showcases the efforts of Portland homeowners who have restored their home’s kitchens to its original glory. Most of the homes featured were professional restored by local contractors who concentrate on period homes, however one home’s kitchen...
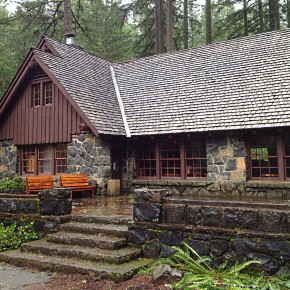
A Legacy of Craftsmanship: The South Falls Lodge at Silver Falls State Park
Last weekend my brother was in town visiting from the East Coast and we braved the rain and headed down to Silver Falls State Park located about an hour and a half south of Portland near the town of Sublimity, Oregon. Designated as a Recreational Demonstration Area by President Franklin D. Roosevelt in 1935, the...
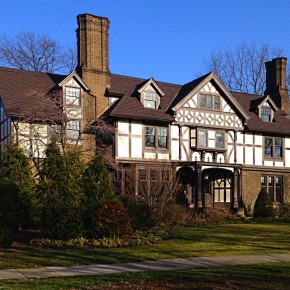
Photo Essay: The Many Faces and Styles of Cleveland’s Grand Old Arts & Crafts Homes
On a recent business trip to Cleveland, I had some free time one afternoon to check out the city’s rich history of Arts & Crafts homes. I recalled a great article in the Spring 2012 issue of American Bungalow that featured the Cleveland Heights neighborhood situated just a few miles east of downtown. Armed with...
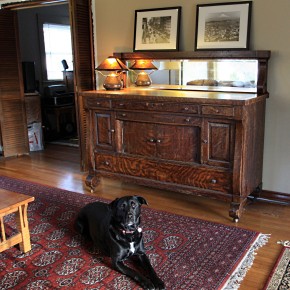
My Collection of Arts & Crafts Furnishings Found on Craigslist
In light of the two recent great deals I’ve found on Craigslist (the oak desk and the Stickley nightstand), I thought I’d take the opportunity to show you some of the other Arts & Crafts items I’ve acquired through the site. It’s no secret that it can be very expensive to furnish your bungalow home...
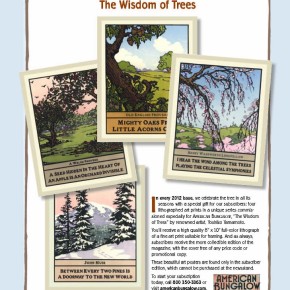
American Bungalow’s Seasonal Lithogrpah Art Prints for 2012
I just got the latest issue of American Bungalow this week. Each issue this year includes an 8×10 full-color lithograph art print of the four seasons called “The Wisdom of the Trees” by Yoshiko Yamamoto. In 2010, American Bungalow featured four beautiful prints by Roycroft Renaissance artisan, Laura Wilder. Here’s what I did with those...
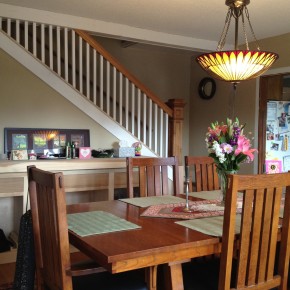
The Ugly Hutch and The Beautiful Stairway That Hid Behind It: Part II
In my previous post, The Ugly Hutch and The Beautiful Stairway That Hid Behind It: Part I, I told you how we removed the existing big ugly hutch and cut part of the wall to expose the staircase behind it. With the hutch and wall now gone, a new mystery emerged. On the floor underneath...
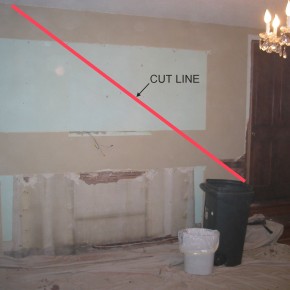
The Ugly Hutch and The Beautiful Stairway That Hid Behind It: Part I
With all of the traveling I’ve been doing for work recently, I haven’t had much time to write about some of the other things we’ve done to the house since we’ve moved in. If you remember my earlier post entitled Peeling Back The Layers, you’ll recall that the whole first floor had wall-to-wall carpeting and...
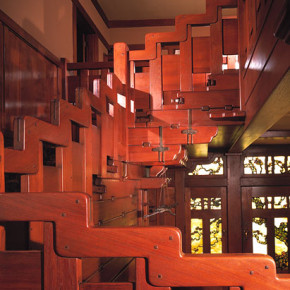
A Pilgrimage to The Gamble House: “The Ultimate Bungalow”, Part II: The Interior
In my previous post, A Pilgrimage to The Gamble House: Part I, I walked you through the many breathtaking vantage points that abound on the exterior of The Gamble House. While the exterior of the house is spectacular – with its incongruity often highlighted and celebrated – it is gracefully contrasted by the interior’s rigorous...
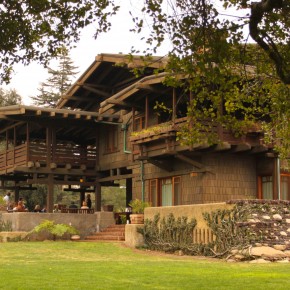
A Pilgrimage to The Gamble House: “The Ultimate Bungalow”, Part I: The Exterior
Recently I had the good fortune of traveling to Los Angeles for business, and while there I was able to fulfill a lifelong dream – making a pilgrimage to “The Ultimate Bungalow”: The Gamble House in Pasadena, California. Designed in 1908 by the architectural firm of brothers Charles and Henry Greene, The Gamble House embodies...

