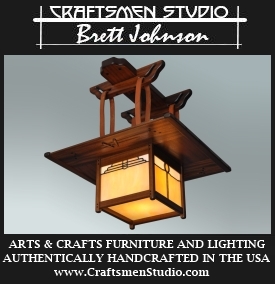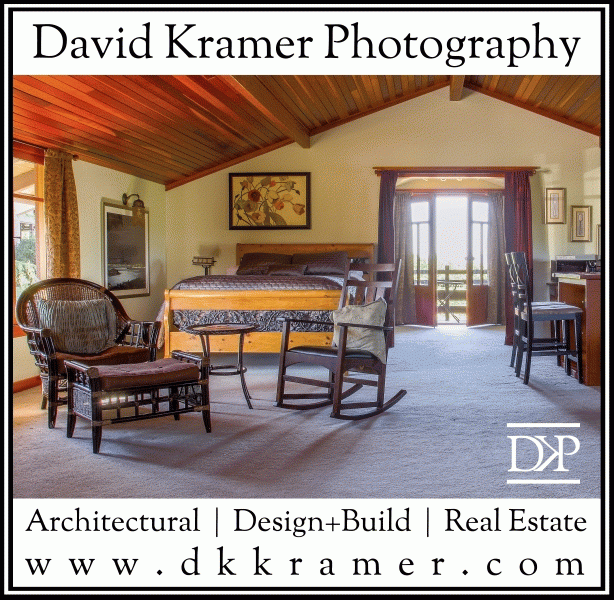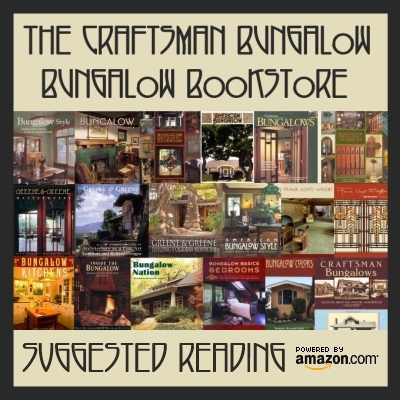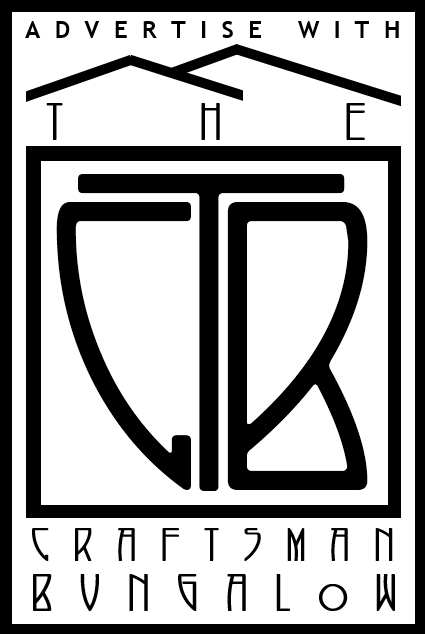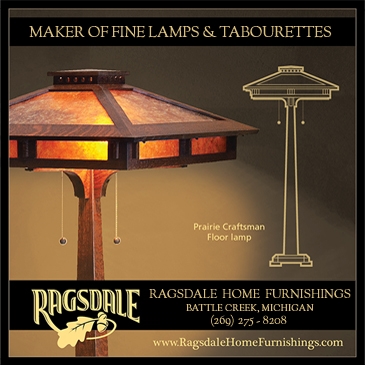This past week we traveled cross-country to spend Thanksgiving with family, friends and neighbors in the rural New Jersey town I grew up in. One of the many highlights of the week (in addition to celebrating my parents’ birthdays and their anniversary) was to spend some quality time with Carol Wilbur who lives in the house across the street (below) from the house I grew up in.

I don’t typically write about houses of this style, but I’m taking off my “craftsman bungalow” hat for a moment to tell you about not only a unique home, but the unique couple who made this home the heart of the neighborhood. A place where the door was always open, friends were always welcome, and impromptu gatherings could go late into the evening on any night of the week. More on that in a moment, but first a little history…

The house today (above right) resembles more of a mid-century modern home than anything else, but it wasn’t always that way. The original house that stood here (above left) was a farm house that was built in the early 1900’s. Called the “Tenant House”, it was occupied by farmhands who lived and worked on the property, which was part of the Maddock Farm that once occupied much of the surrounding acreage.

After the farmland was partitioned and sold off, the old farmhouse was razed and a new modern home was built on the original foundation. Around 1968, Robert and Carol Wilbur (pictured above with 2 of their daughters, circa 1960) purchased the property and began raising their three lovely daughters there. Robert – affectionately known as “Buzz” – and Carol were originally from Southern California and had slowly migrated eastward over the years, finally settling in New Jersey after stints in Iowa and New York State.

If the Wilbur’s house was the heart of the neighborhood, then this kitchen is what pumped the blood. If these walls could talk, they would tell of countless nights of good friends laughing and swapping stories with amazing meals prepared by Buzz, while Carol (pictured above) always kept the conversation lively and everyone’s libations flowing throughout the evening.

I specifically remember as a kid, the epic Christmas and New Year’s parties the Wilburs would host, where the kitchen and adjacent dining room (above) and hallway (below) were packed with friends all celebrating the festivities. In the image above, Carol points out the antique light that was salvaged from an old estate home in nearby Trenton and the trestle table that Buzz carved by hand. A beautiful sideboard (above, at right) and matching hutch (not pictured) fill out the space, along with antiques collected through the years.

The front door (above, near left) opens into this foyer which leads to the aforementioned dining room at one end, the kitchen straight ahead (above, near right) and a casual living room (below) at the far end.

Looking back into the foyer (below) from the living room, the split-level stairway leads up to the second floor where two bedrooms share a full bath.

Buzz was an extraordinarily bright man who held two doctorate degrees in both Chemistry and Endocrinology – but that was just his day job. At home he was a self-taught master carpenter and jack-of-all-trades. I mean, Buzz could build or fix anything and he always had the perfect tool for every job.

This is where the magic happened (above). In his small, yet extremely capable and well organized shop in the basement, Buzz’s tools and power equipment were always put to good use. As the family grew, the house did too, and Buzz always played the lead role in the multiple additions and renovations that occurred over the years.

When the original farmhouse was torn down, the mid-century modern home that was built on the site consisted only of the rooms I’ve mentioned above. This sitting room (above) was later added along with two more bedrooms and a breeze-way underneath (below).

This lovely painting (below) by one of the Wilbur daughters, shows how the house looked at that time.


Later additions included an expanded master suite and three-car garage (above). The last renovation was a small addition to the far end of the living room (below) that provides access to a large back deck and views of the farm.

Buzz’s final project was restoring this beautiful 1946 MG Series TC Midget Convertible – that’s him at the wheel below! Sadly, Buzz passed away in 2006 after a long battle with cancer. He will always be dearly missed by all who knew and loved him, but by especially Carol, his wife and partner for all those wonderful years.

I always considered Buzz and Carol to kind of be my unofficial adopted grandparents and I am eternally grateful for the opportunity to know them both. Buzz gave me my first real exposure to woodworking, craftsmanship, and what it meant to “do it right the first time” – a notion that has stuck with me to this day – and I will never forget him.
So let us all raise a glass to Buzz and Carol Wilbur – thank you for sharing your home, your hearts, and your joie de vivre – you are two of a kind, and you will always be loved by all those whose lives you’ve touched.
Cheers!!



